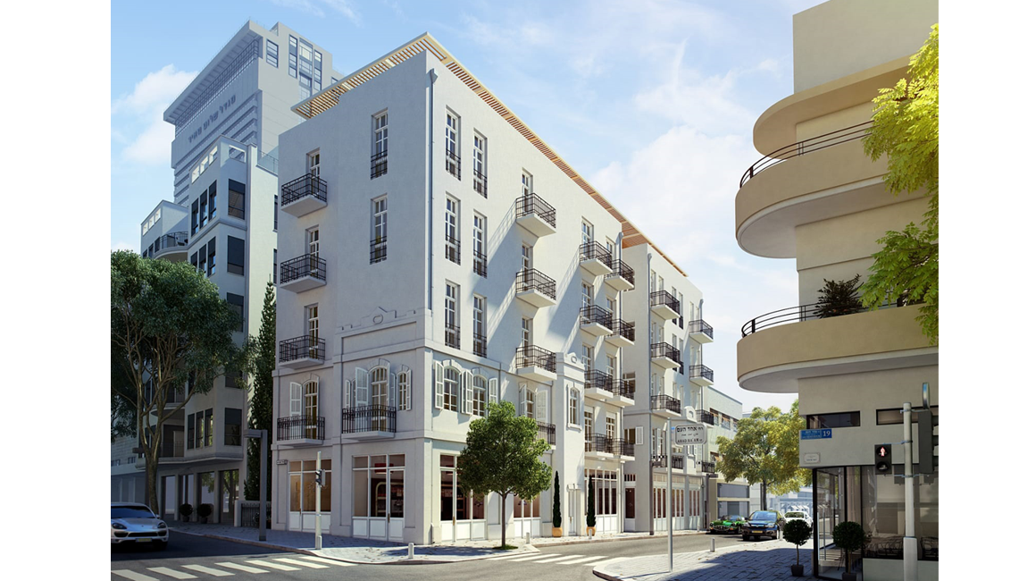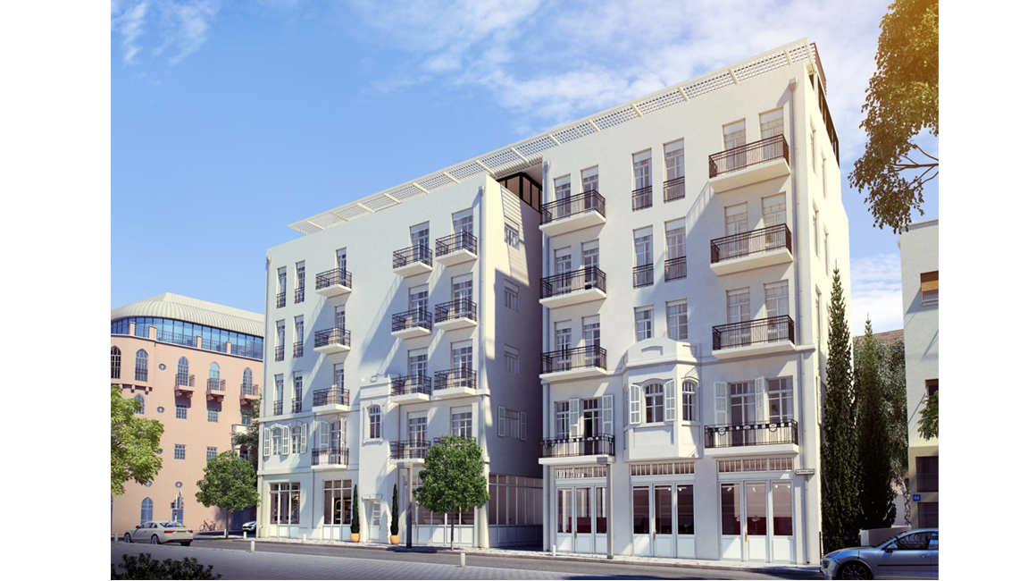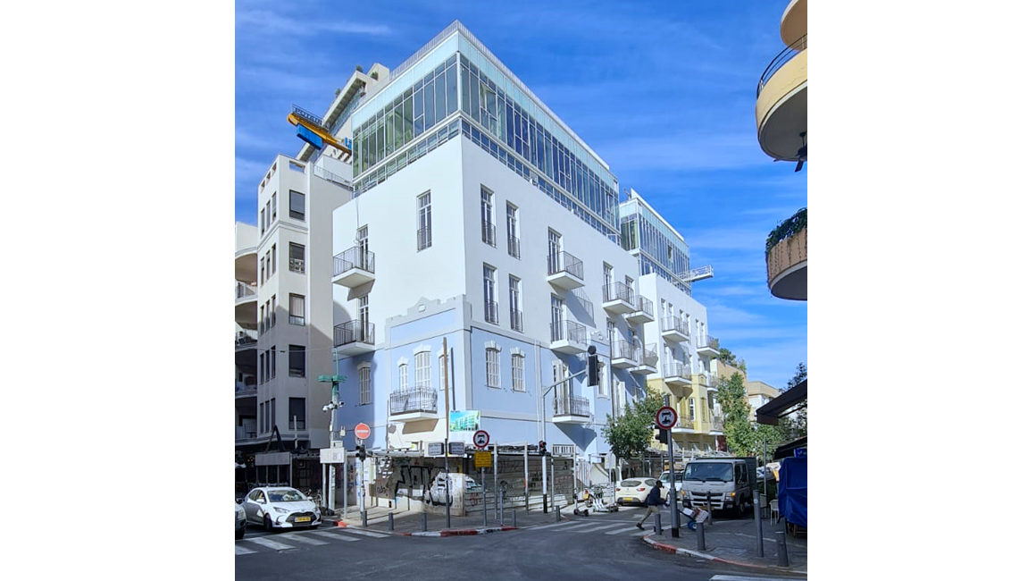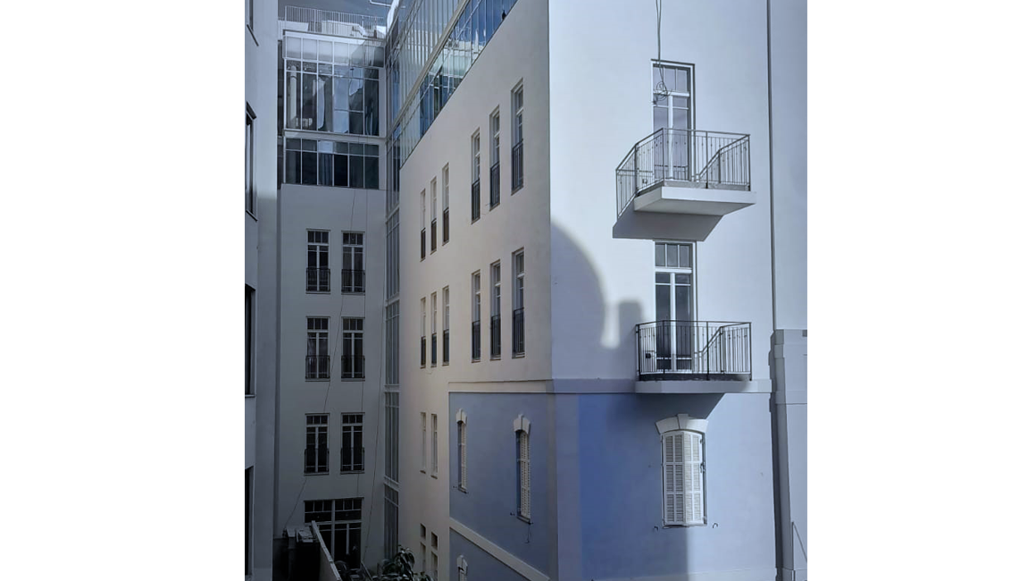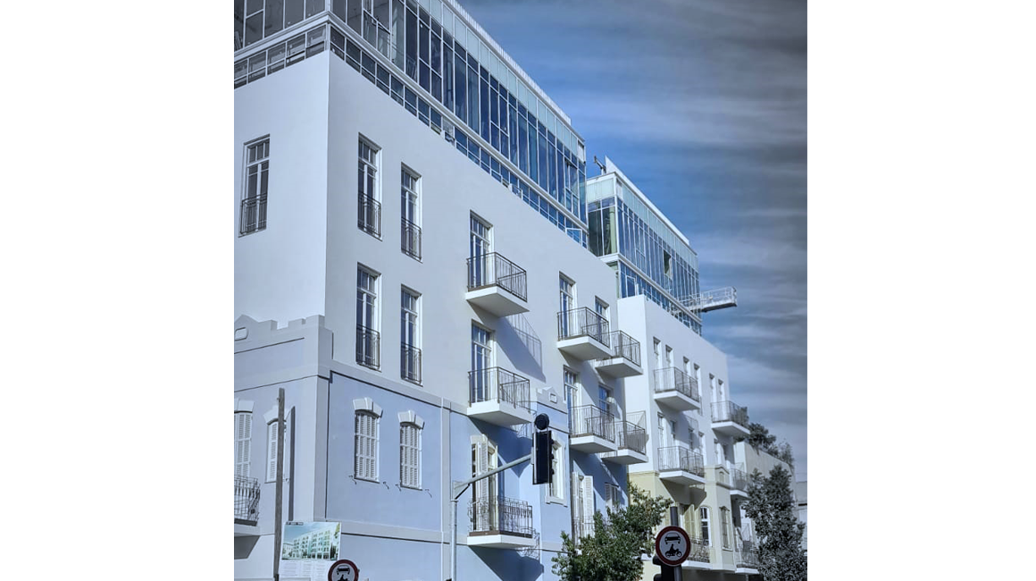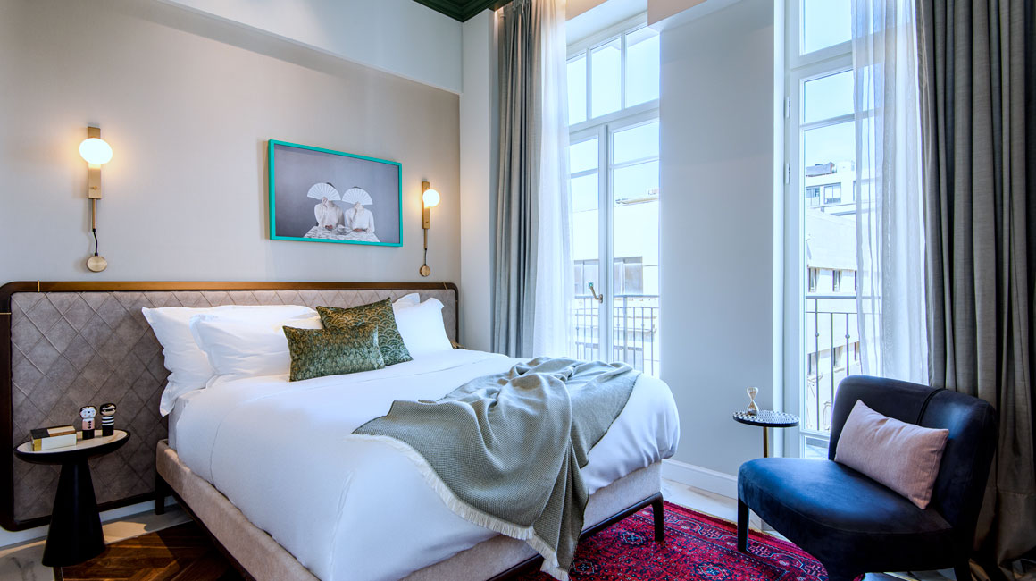Alberto Hotel Ahad Ha'am corner of Nahalat Binyamin
As part of the urban renewal trend that Tel Aviv is undergoing, the Isrotel chain is launching another boutique hotel, this time on the corner of Nahalat Binyamin and Ahad Ha’am streets – connecting two preservation buildings to one, which will be converted into a boutique hotel.
Like most of the buildings in Nachlat Binyamin and Achuzat Beit, the structure has undergone several changes over the years, with each change reflecting the historical developments, style and construction techniques that were characteristic of this area during that period.
Then, in the 1920s, the style in the area became eclectic with two floors. As a result of the disruption that broke out in Jaffa, the trading area was transferred from Jaffa to Tel Aviv and the buildings added floor and other additions to integrate Commercial era.
Nachlat Binyamin 46
The building on its various stages is built in the style typical of the Nachlat Binyamin neighborhood. The uniqueness of the building is that it shows the historical development of the city and the neighborhood. The changes in the structure reflect the development of Nachlat Binyamin Street in particular and the city of Tel Aviv in general.
Originally, the building was built in 1913 as a one-story residence. The building was built of kurkar stones with a tiled roof, and the plans of the building were sketched by the owner, Yaakov Matmon, the brother of Yehuda Leib Matmon-Cohen, one of the founders of Achuzat Beit.
The facade was adapted for trading by lowering the ground floor which was previously built on a pod alongside the sidewalks, and the facade design was changed according. In addition, the tile roof was removed and changed to a flat roof.
Nachlat Binyamin 48
The building was the home of R. Benjamin – Yehoshua Redler Feldman who built it in 1911 in the Nachlat Binyamin neighborhood near Tel Aviv. As a religious-Zionist education, Rabbi Binyamin was one of the pioneers of the Second Aliyah and began working as a farmer in Petah Tikva. He then served as the first secretary of the Herzliya Hebrew Gymnasium and founded the Kinneret Group with his friends.
Nahalat Binyamin and Achuzat Beit in the early years of Tel Aviv were characterized by one-story buildings, which served as residences when the Employment and Work Center was located in Jaffa. Most of the buildings were built in the Livian Arabian style, according to the experience of the Arab builders of Jaffa, without an architect’s design. The buildings were built of kurkar stone, on a podium, with a central space that opened to additional spaces, a roof of Mercy tiles and Arab windows.
Noga Nagarut, manufacture of wooden windows & doors in the project according to the documentation file.
The windows, shutters, interior and exterior doors and accessories of Noga Nagarut are designed for luxury homes, preservation buildings and buildings with a meticulous design look. The products are imported from Europe and manufactured in high quality.
Entrepreneur: Gabsu Albert & Sons Ltd.
Architects: Oded Ivri Architects, Feigin Architects
Interior Design: Michael Azoulay Architect
Lighting design: Orly Alkabes
Simulation: I.T.STUDIO


