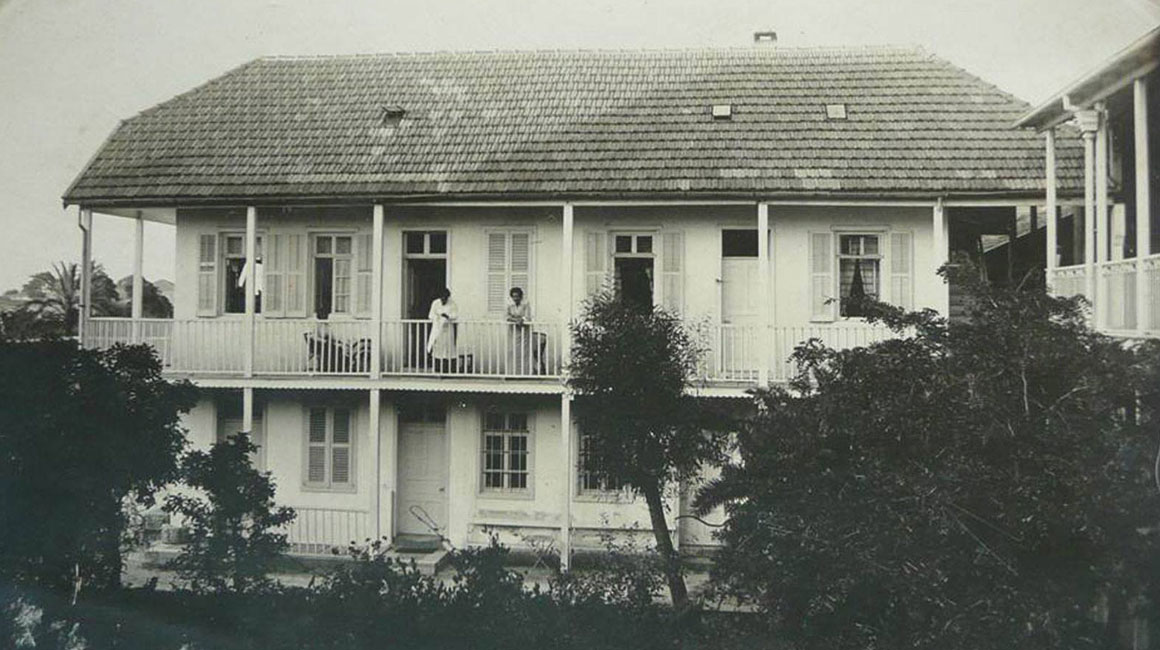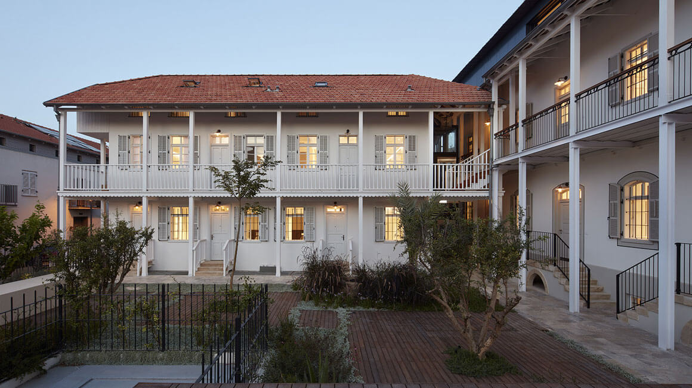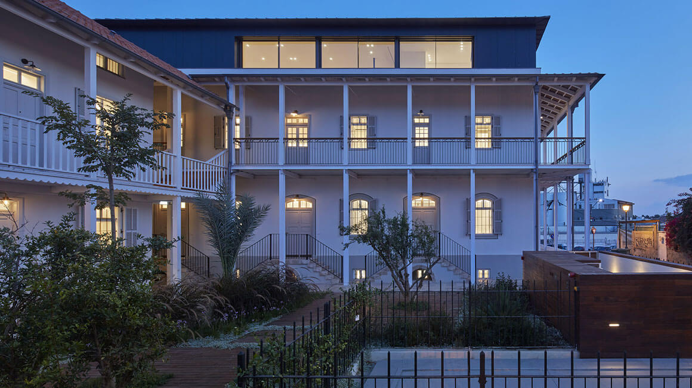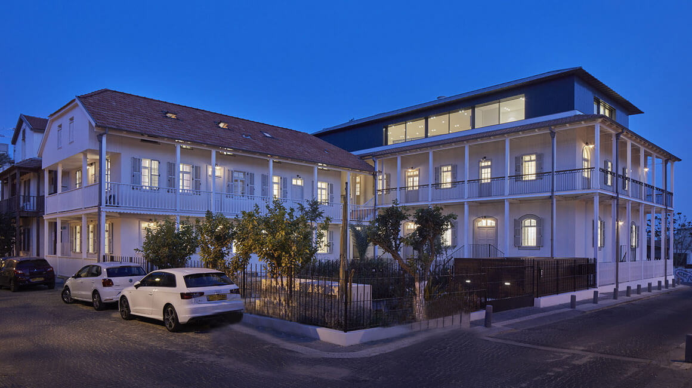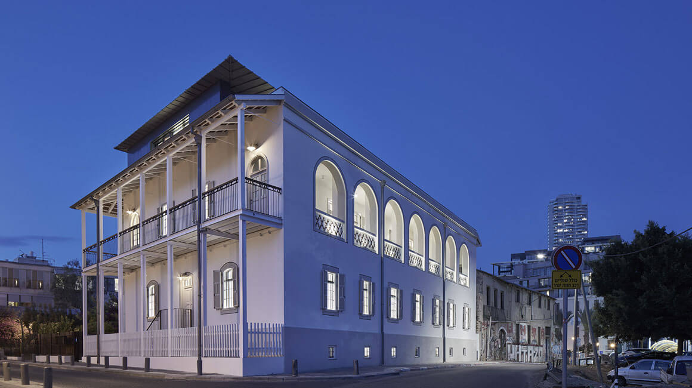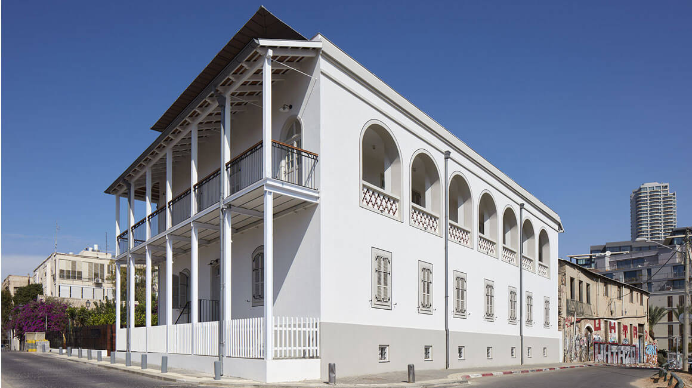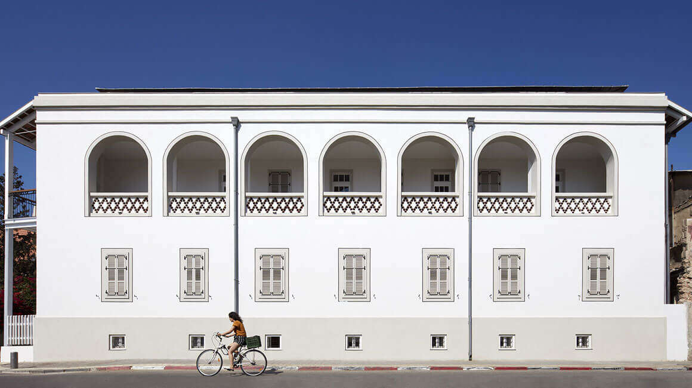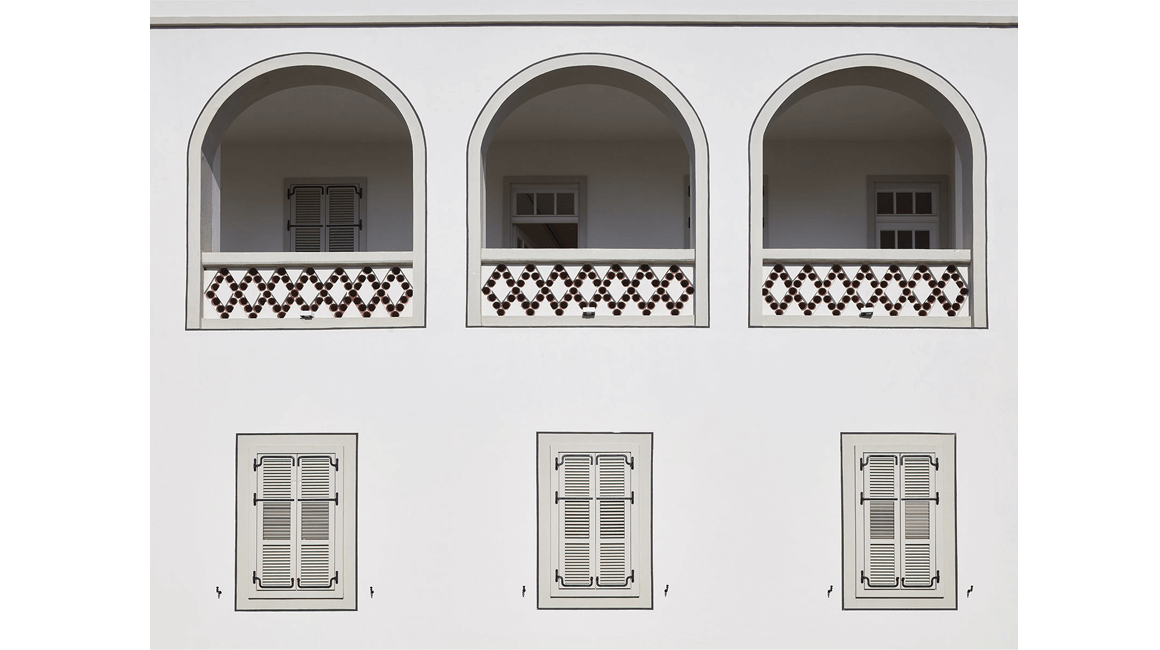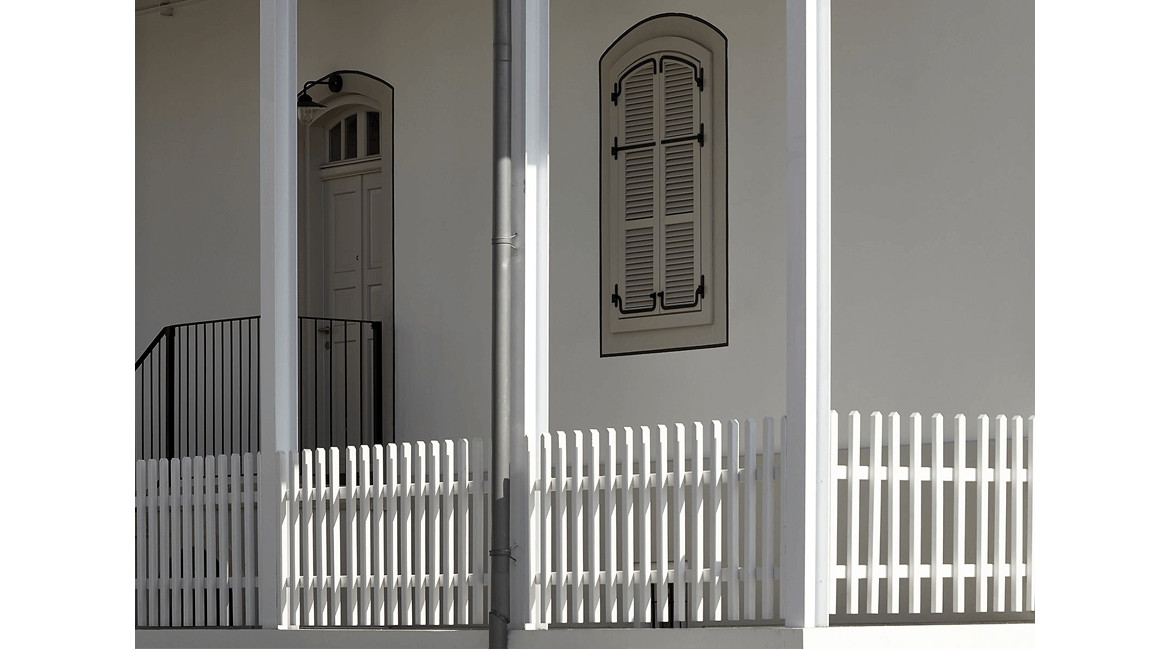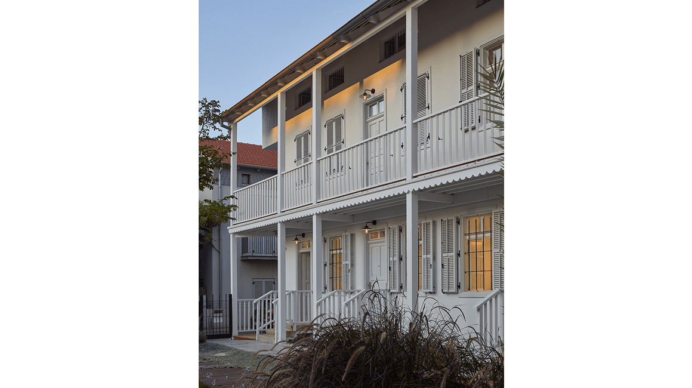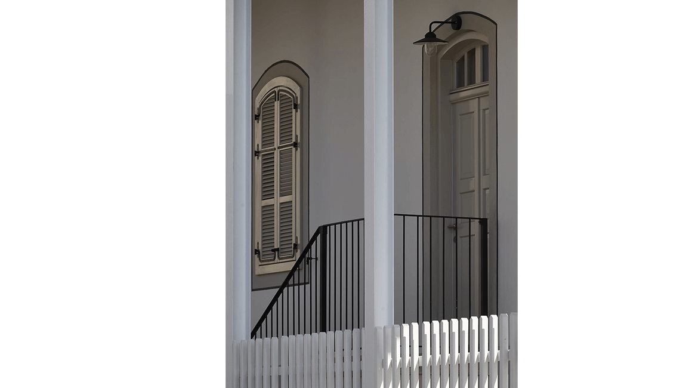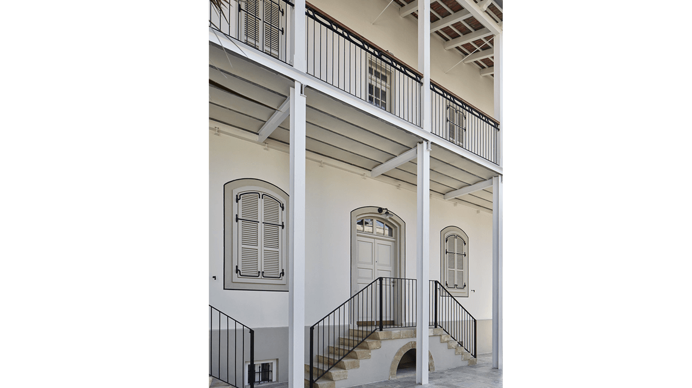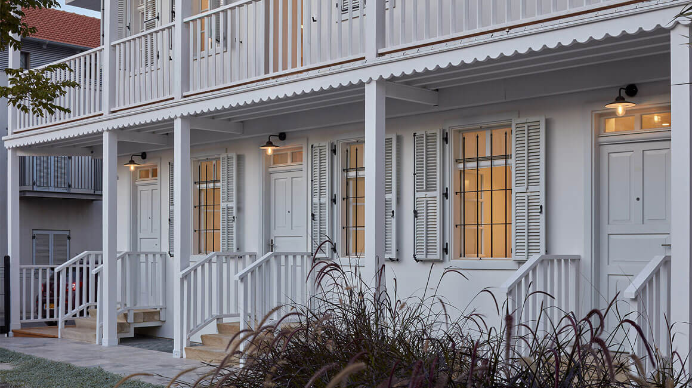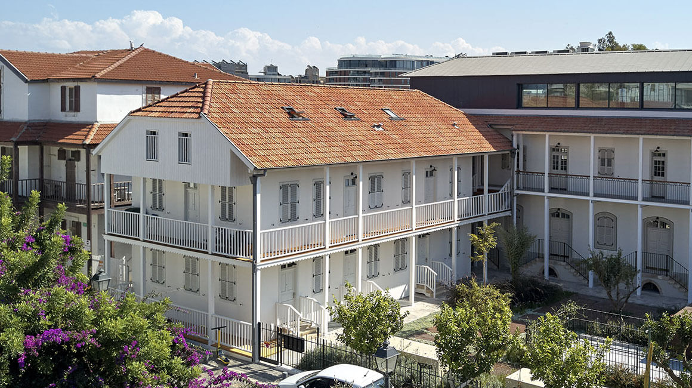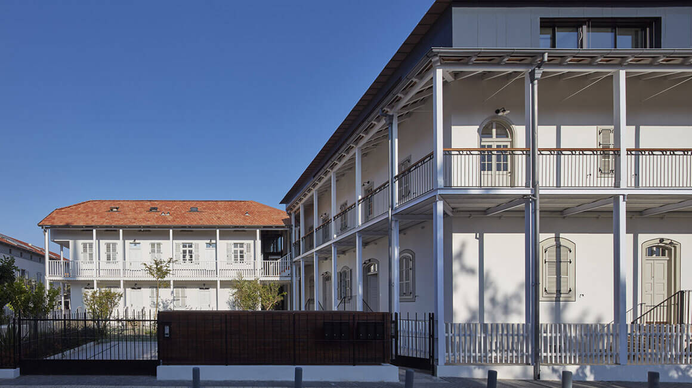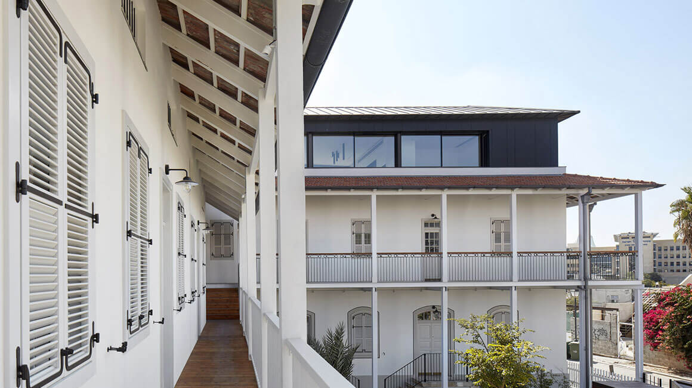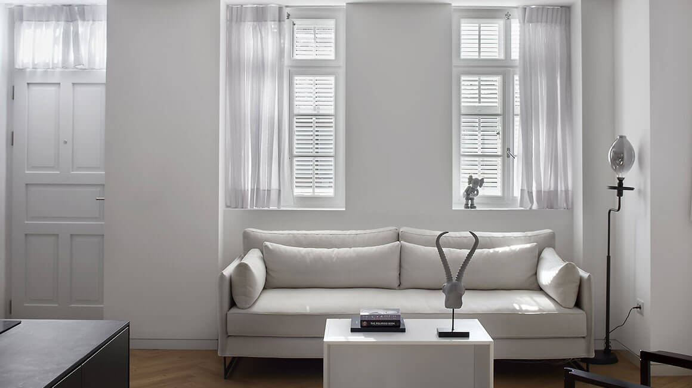House of Arches
Noga Nagarut at project House of Arches – located on Bar Hoffman St’ at the corner of Orbach St’.
The two adjacent buildings, the “Tree House” and the “Arches House” were built as part of the American Colony complex located on the northern border of Jaffa in 1875. Construction in the American Colony was not based on the raw materials and construction methods used in Israel. The houses in the neighborhood were built in the same manner as the traditional “American cottage” houses located in towns and villages in the United States, from which the settlers arrived. The houses were wooden buildings with two floors, some with a flat roof and others with a sloping roof. The houses were built from ready-made parts imported from the US. In addition to the wood used as construction material, the windows, doors and shutters of all the houses were also imported.
After the abandonment of the American settlers, the entire colony was purchased by the German Templars who moved to Jaffa from Haifa.
In order to prepare and restore the building to its original use as a private residential complex, the building underwent extensive preservation and restoration, according to a high standard of living.
The upper level of the residential building, which survived in part, was reconstructed according to the original, prior to its destruction, according to the documentation file and extensive research carried out. Noga Nagarut in the restoration and execution of windows, doors and wooden shutters in the project. The windows, shutters, exterior doors, interior doors and accessories are designed for luxury homes and buildings for preservation and are adapted to Israeli weather conditions, as well as strict international standards.
Conservation Architects: Amnon Bar Or and Tal Gazit Arch.
Interior Design: Tal Feist
Entrepreneur: Ashden Entrepreneurship & Construction LTD
Supervision: Rotlevy Engineering


