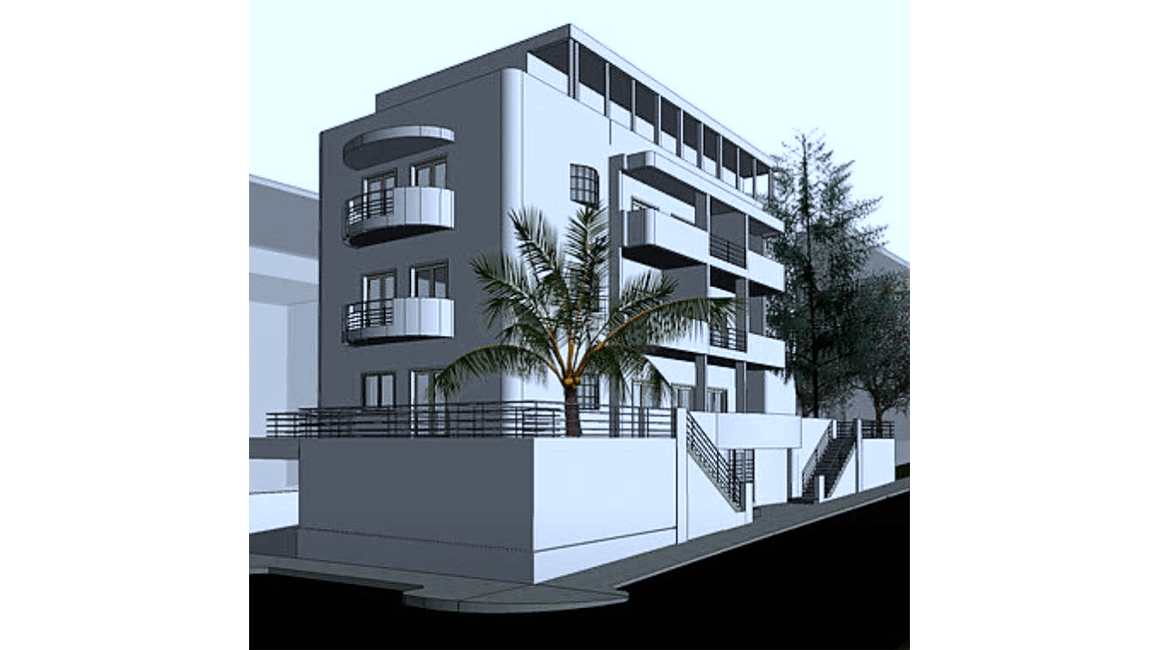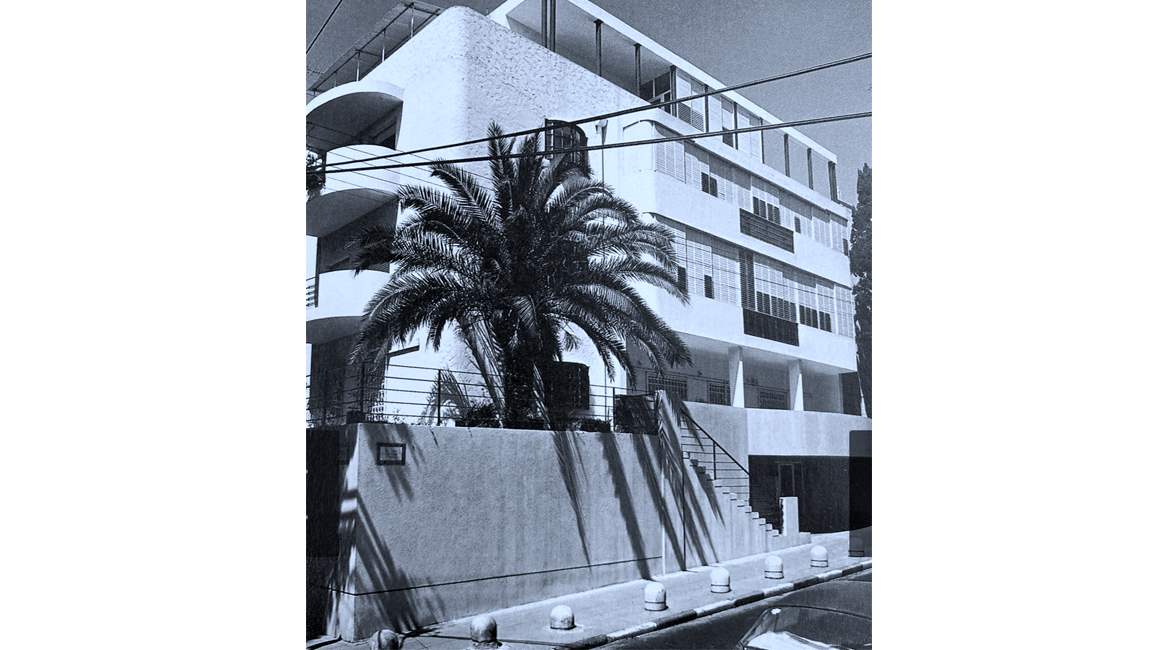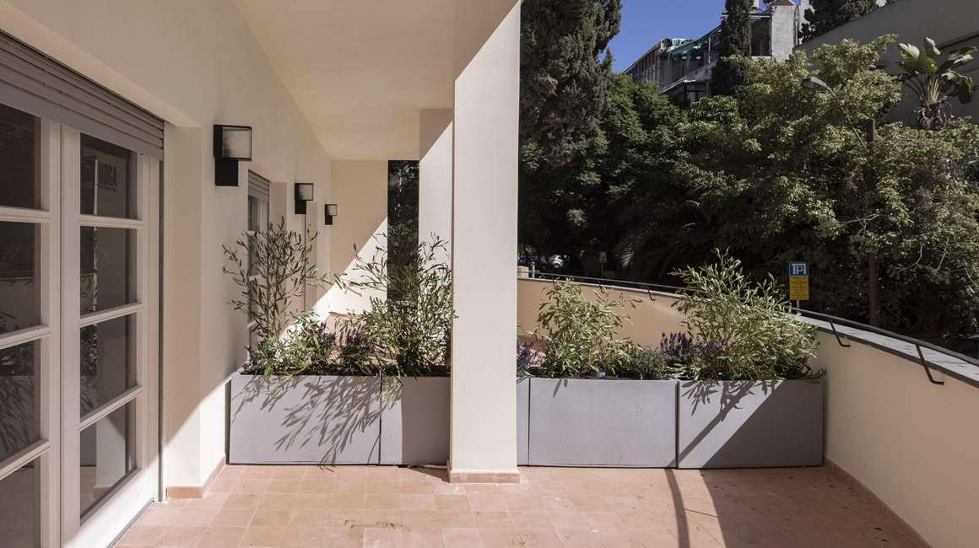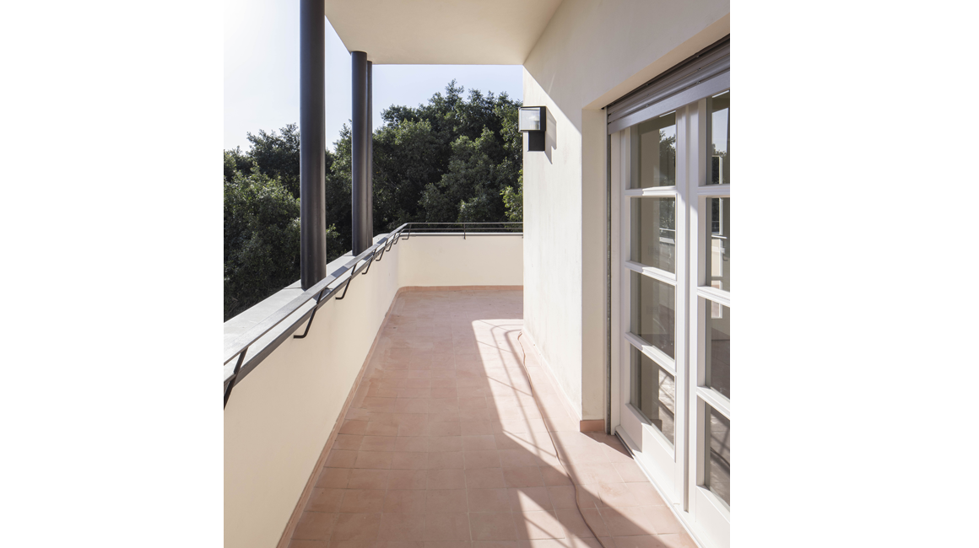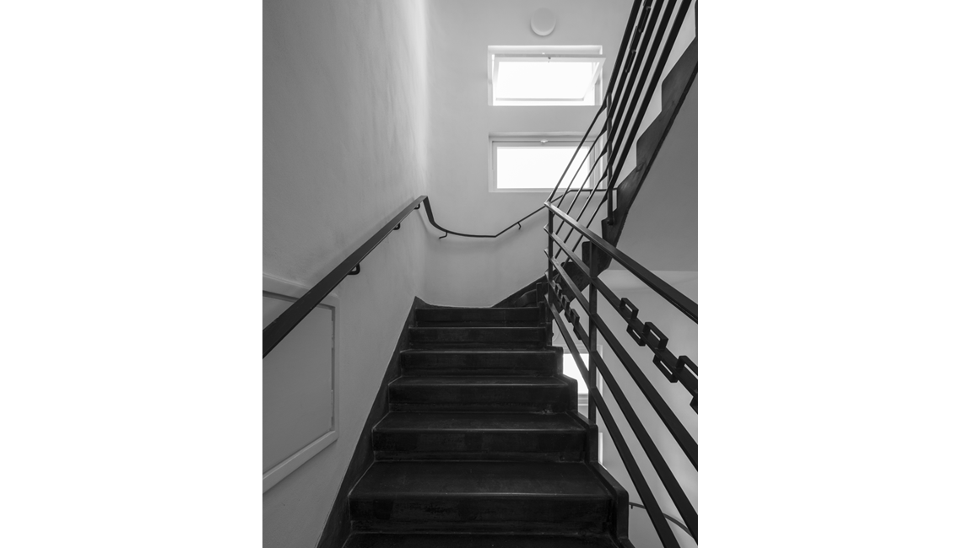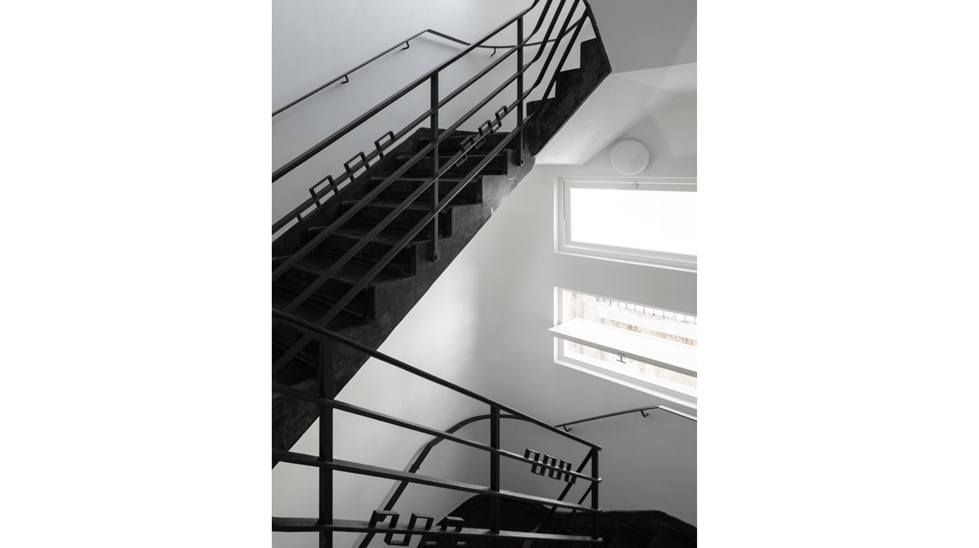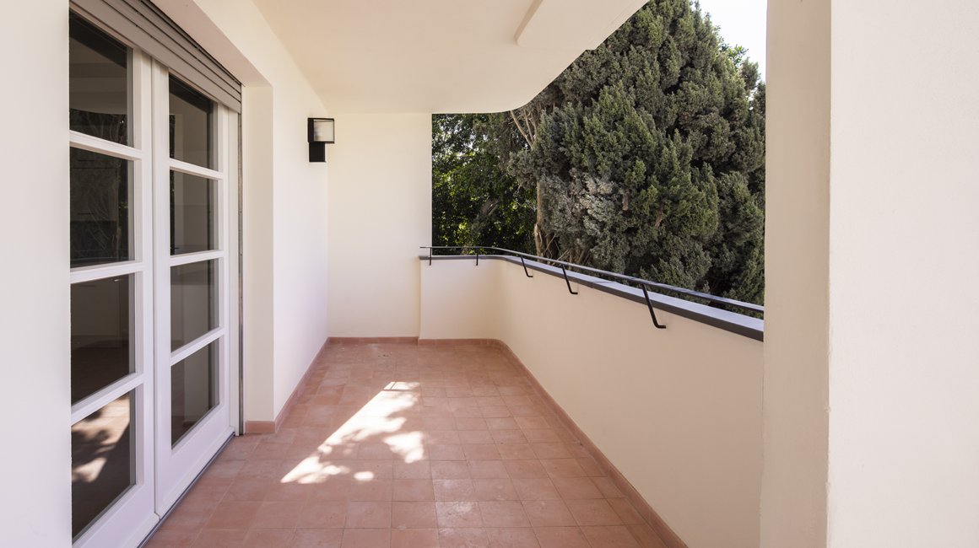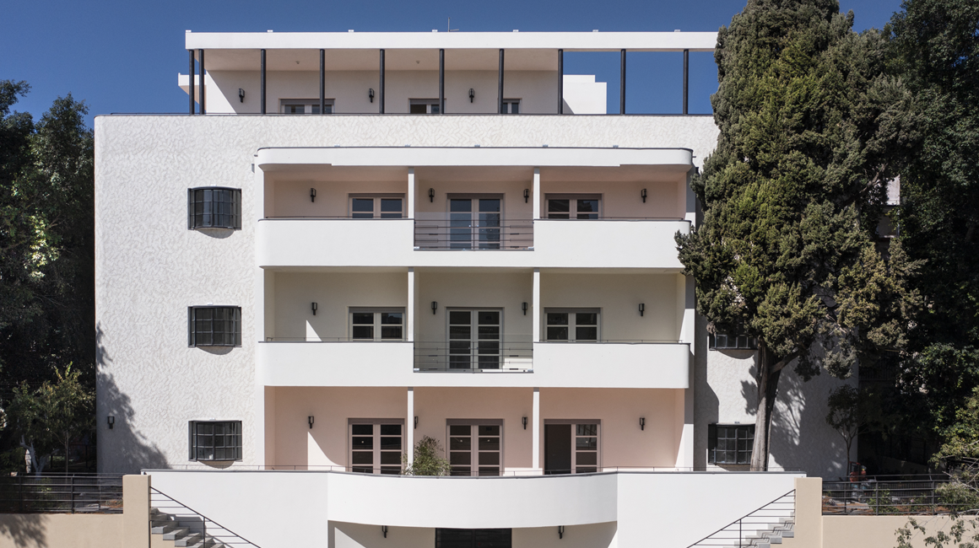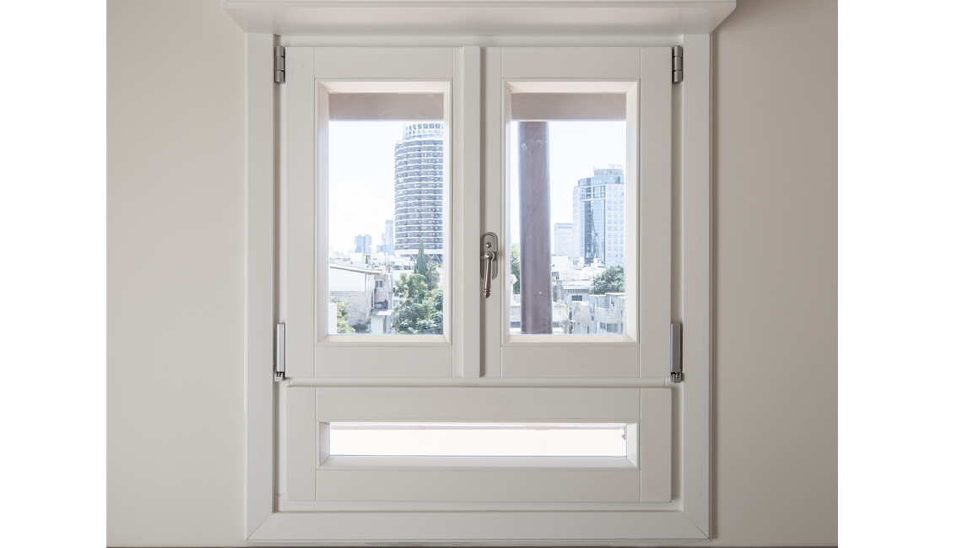3 Yael - Beit Dunkelblom
The Dunkelbloom House at 3 Yael St. was designed by the architect Oscar Kaufman in 1935.
Kaufman’s expertise in designing opera houses and theaters is reflected in the theatrical design of the three-story building, the building stands above a raised platform at the corner of Yael and Ruth streets and its balconies are rounded like theater stands. The building belongs to the international style and was declared for preservation (strict preservation) as part of the 2650b plan.
The building is part of the “White City”, an area that was declared a World Heritage Site by UNESCO in 2003 both thanks to the concentration of buildings in the international style and thanks to the urban fabric of the “Gedes” plan.
The location of the Dunkelbloom house is in area A – the central white city, in the UNESCO declaration program. The center of the area includes two important focal points – one – Dizengoff Square and the other – the Bhima Theater complex (also designed by Kaufman).
Nega carpentry in the restoration and production of wooden windows, wooden blinds and wooden doors
Nega Carpentry restores the windows in the historic building while paying attention to every detail, uniquely combining the peak of technological advancement with the preservation of the special character of the original building. The original wooden windows will be replaced by restored windows of the period which have been integrated into the building. The windows are double glazed to prevent outside noise. To complete the look and functionality of use, Maranti wood blinds and doors with double locking that prevent the entry of wind and noise from the street will also be added.
Architecture: Amnon Bar Or – Tal Gazit Architects Ltd., Uri Padan Architects
Interior design: Uri Padan Architects
Visualizations: Amnon Bar Or – Tal Gazit Architects Ltd
Contractor: Yarom Or
Photo: Nimrod Levy




