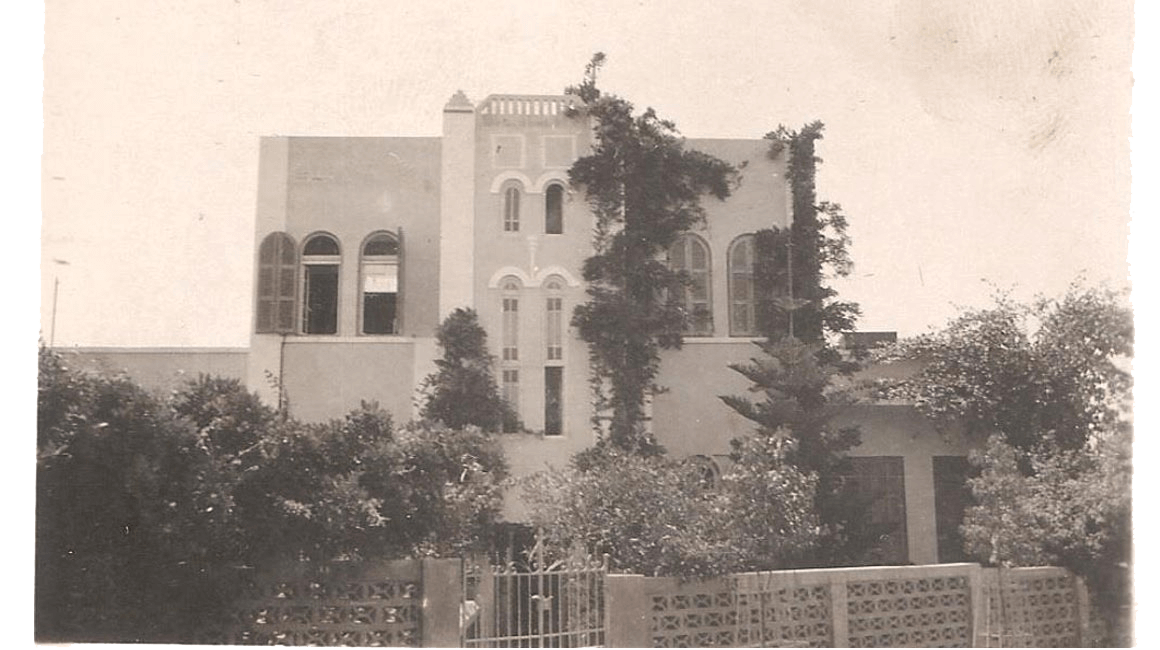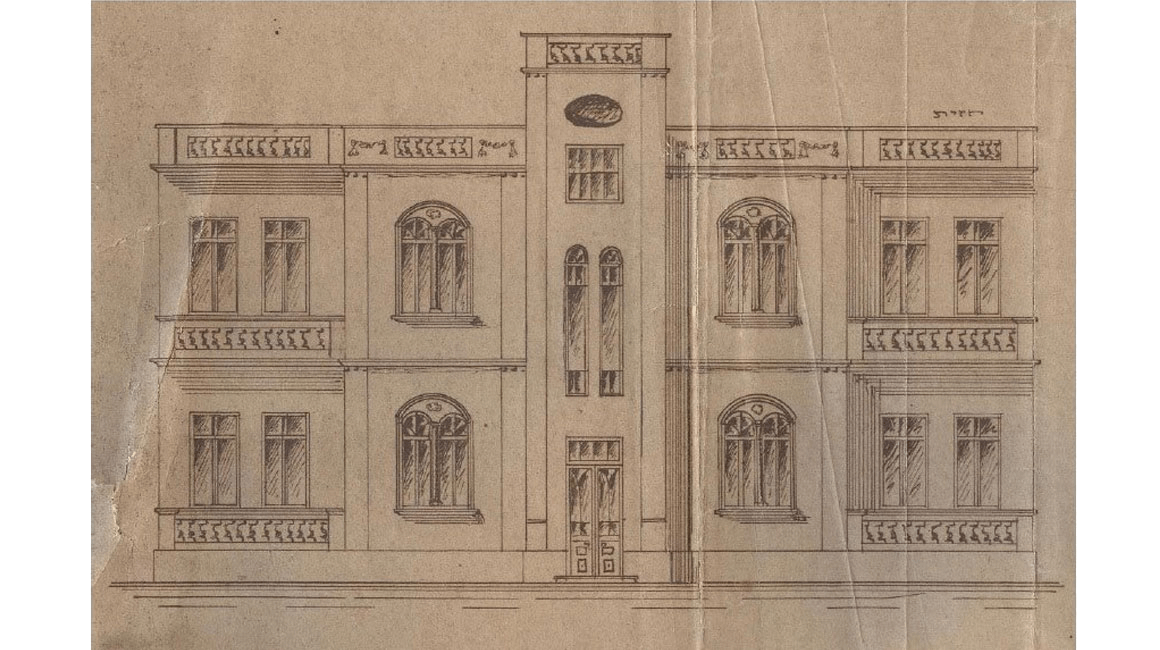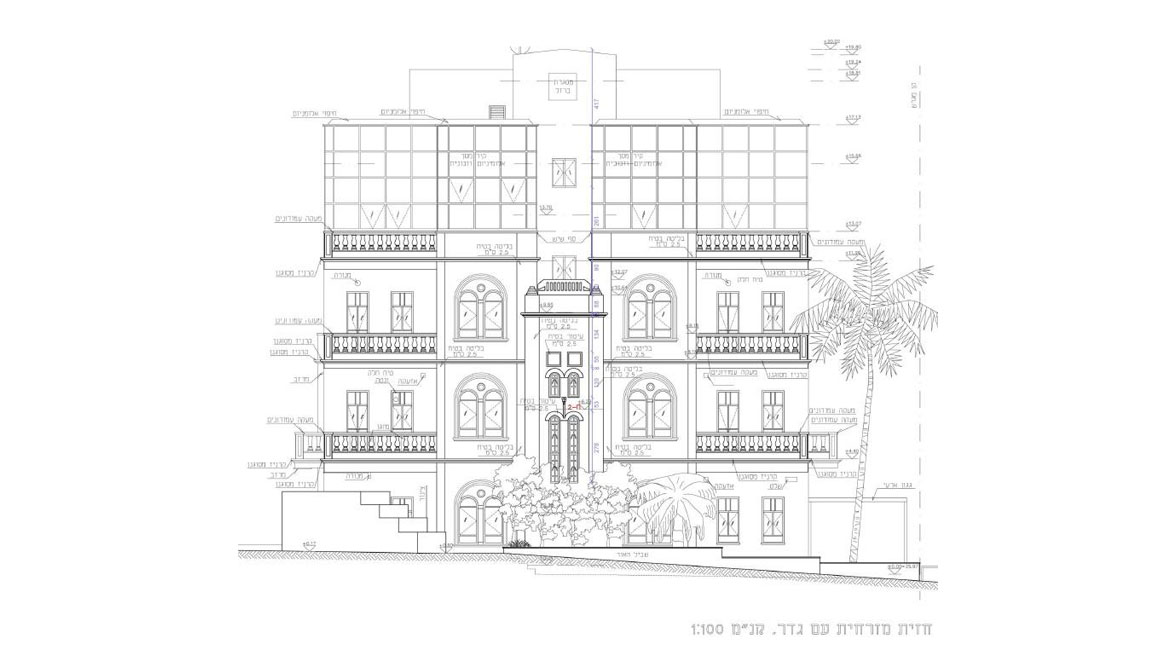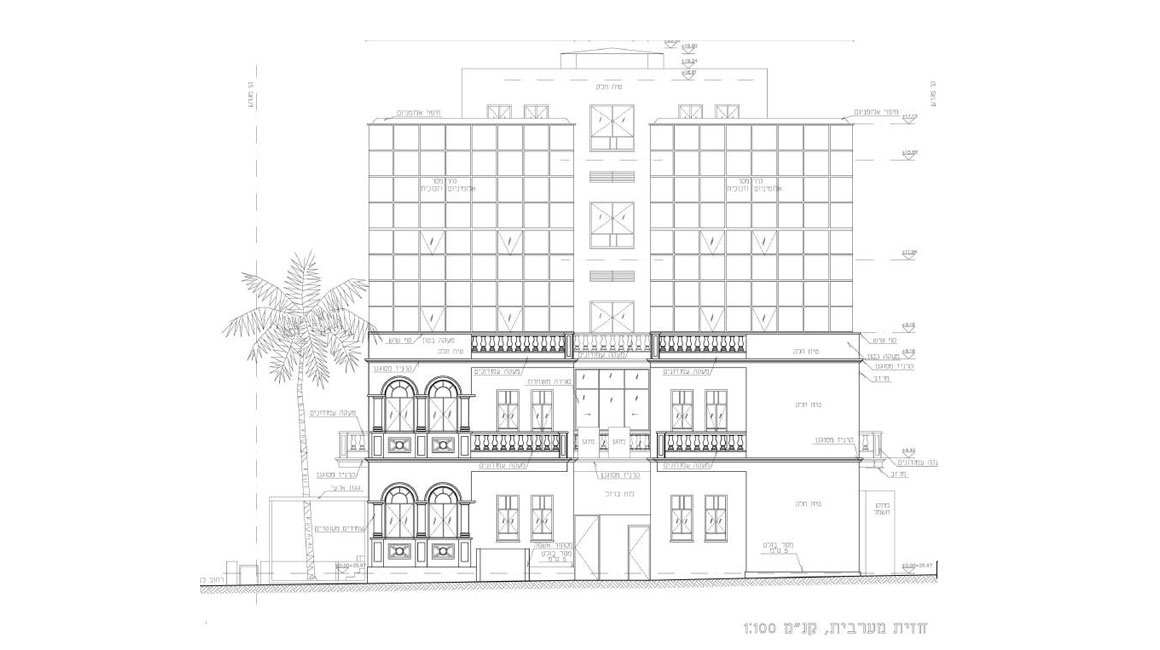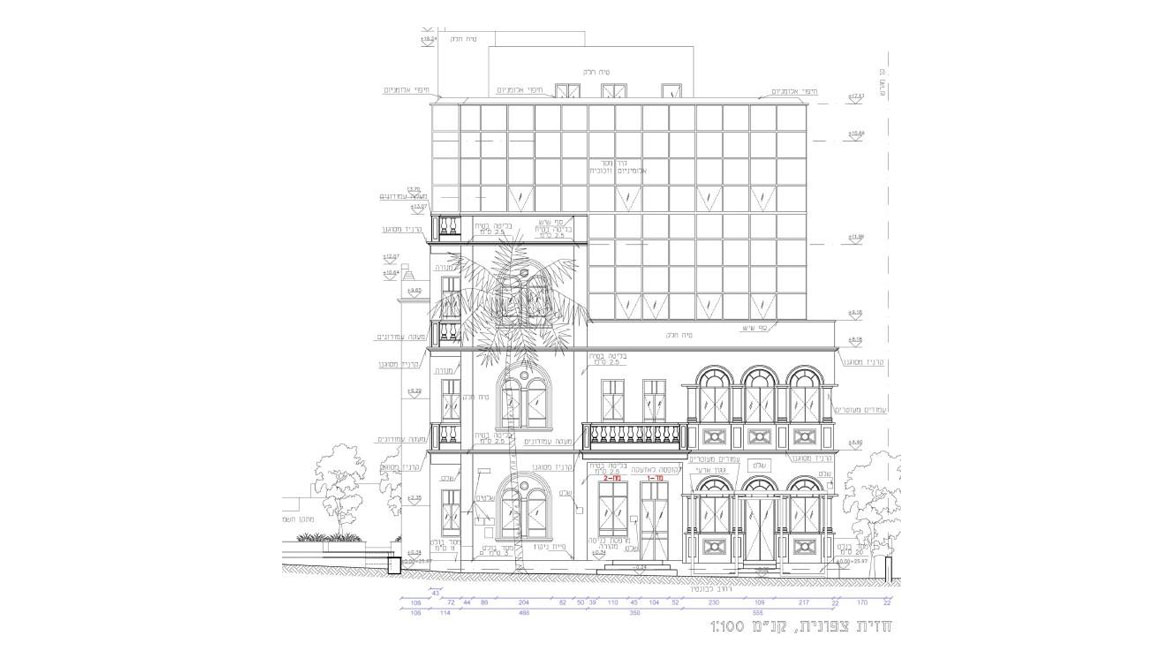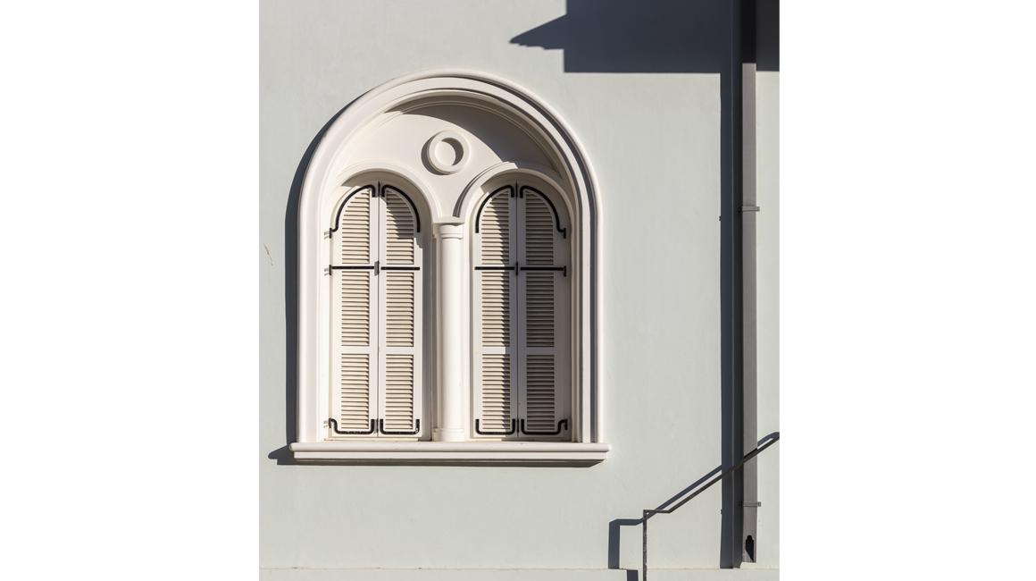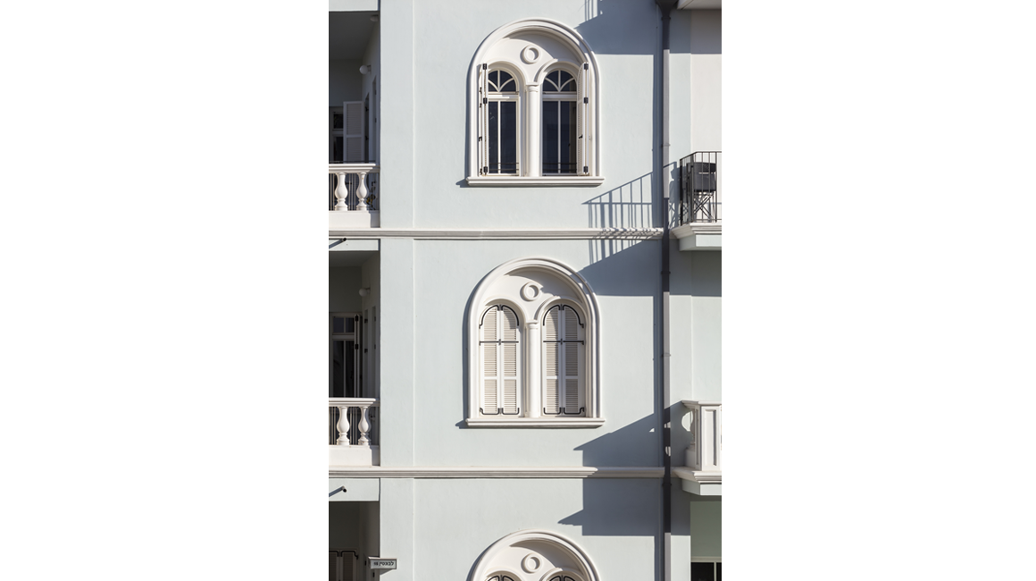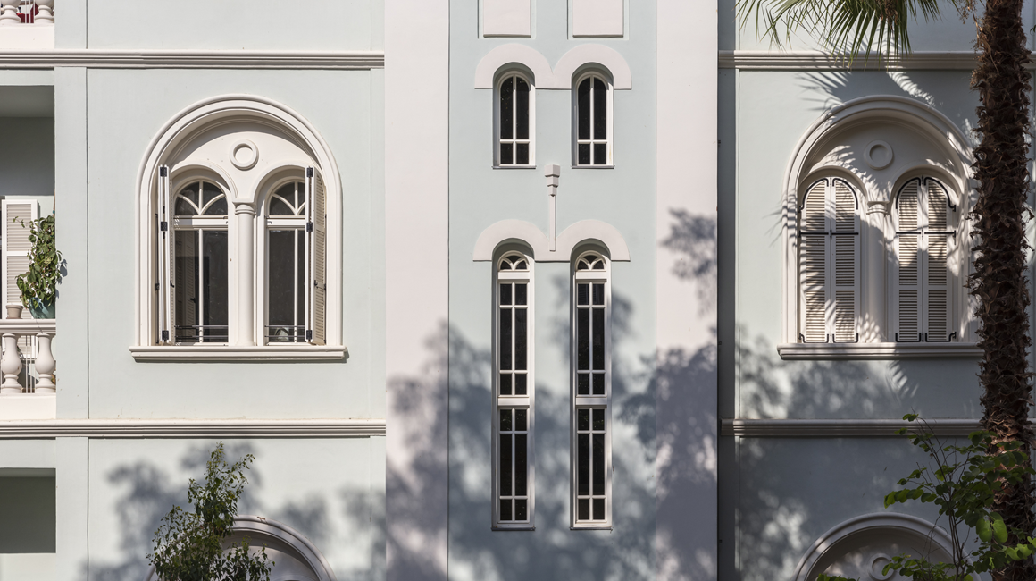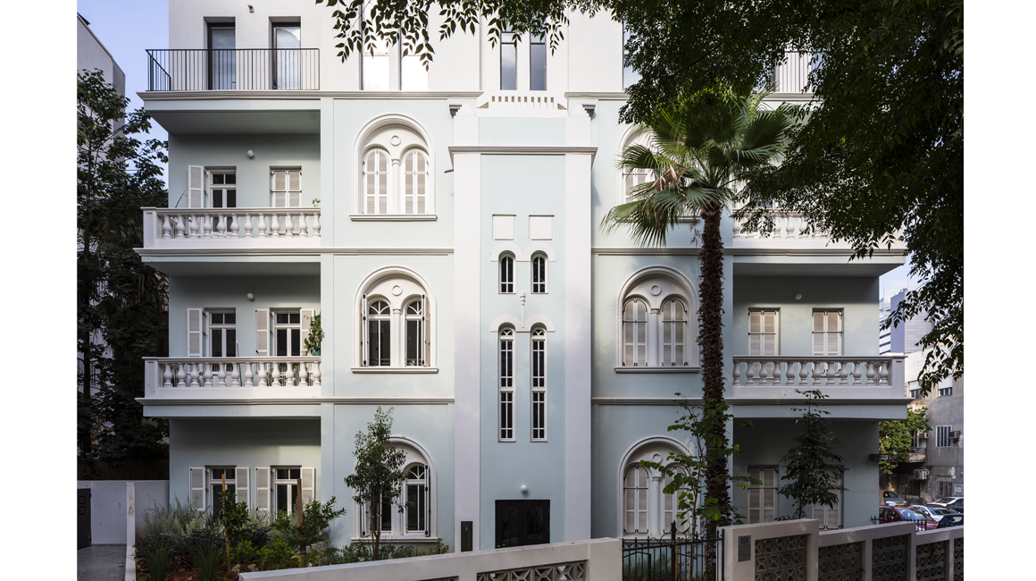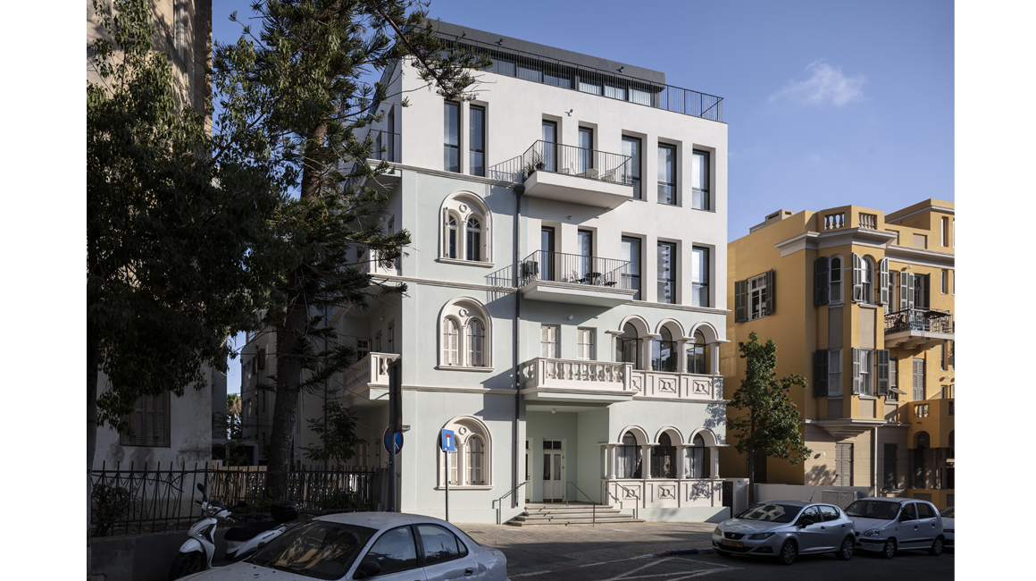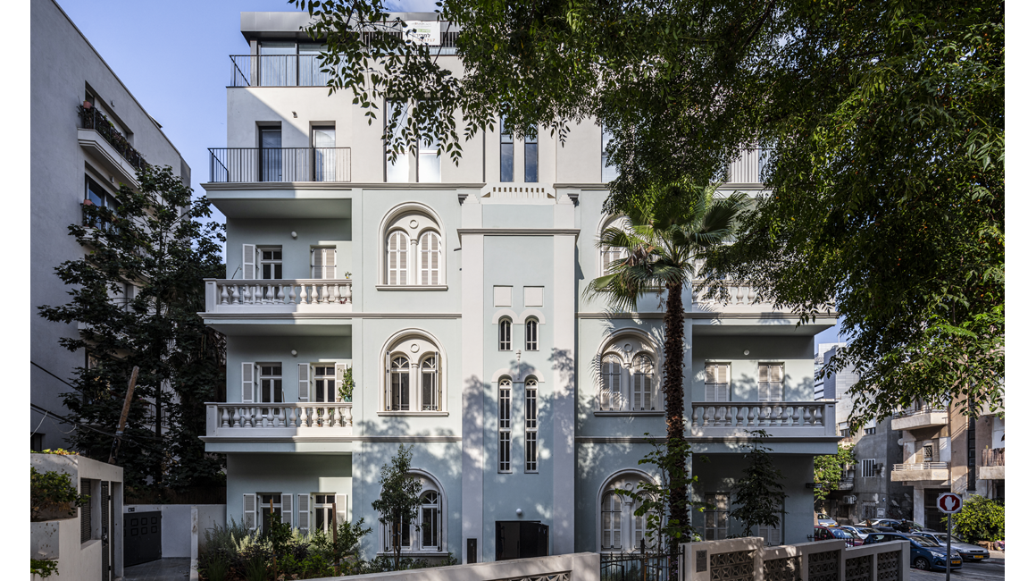16 Levontin
Much has been written about the story of Itamar Ben Av”i love for Leah Abushadid and described in the book “Ahavat Itamar” by Dvora Omer.
He met Leah, the daughter of a rich and privileged family from the Western world, when he was 26 and fell in love with her at first sight. She was then 16, and despite her love for him, she did not dare to defy her mother, who opposed the marriage between the two. The small Jewish community in Israel was closely following the love story, which was conducted almost publicly by means of passionate poems that were directed to Leah, published by Itamar in the pages of his newspaper ” Ha’or”.
After three years of stubborn courtship, Itamar could no longer bear the torments of his frustrating love, and in 1910 he wrote a suicide poem called “My Gun.” The song, which aroused great uproar among the residents of Jerusalem, first brought Itamar’s father, Eliezer Ben Yehuda, to intervene. He hastily turned to Albert Antebi, who was close to the Abushdid family and to Leah’s brother, Dr. Avraham Abushadid. After his intervention, Leah’s mother asked her wishes, Leah told her that she would not act against her mother, but would not marry anyone else. After this answer, her mother accepted the “sentence” and allowed her daughter to marry her lover. This is the story of love that took place at the house of Abushedid, 16 Levontin Street in Tel Aviv.
The original building was built as a two-story house and is located at the corner of Levontin and Shvil Ha’or Lane. The second floor was built only on part of the ground floor and was intended for the sons of the Abushdid family.
In the early 1990s, large parts of the original building were demolished, and a new building with new facades was built. The floors were built as a continuation of the facade and balconies were added. The two main facades, north and east, face the street and constitute the entrance to the building. The eastern façade facing Shvil Ha’or Lane is symmetrical, with an impressive entrance to the building when Broad advances the entrance to the stairway. The two corners of the building stand out and create a feeling of columns that advance the entrance. Above the front door are two elongated and arched windows on the second floor, above which are a pair of similar but shorter windows.
The architectural language of the building is essentially eclectic, in the spirit of the building style that was common in those days in Tel Aviv. The building contained only a few original items: floor tiles, windows and doors with wooden shutters characteristic of the period.
Noga Nagarut in the restoration and execution of wooden windows, doors & shutters in the project.
Architect: Gidi Bar Orian
Contractor: Rama
Supervision: Eyal Moshlin
Photography: Amit Geron


