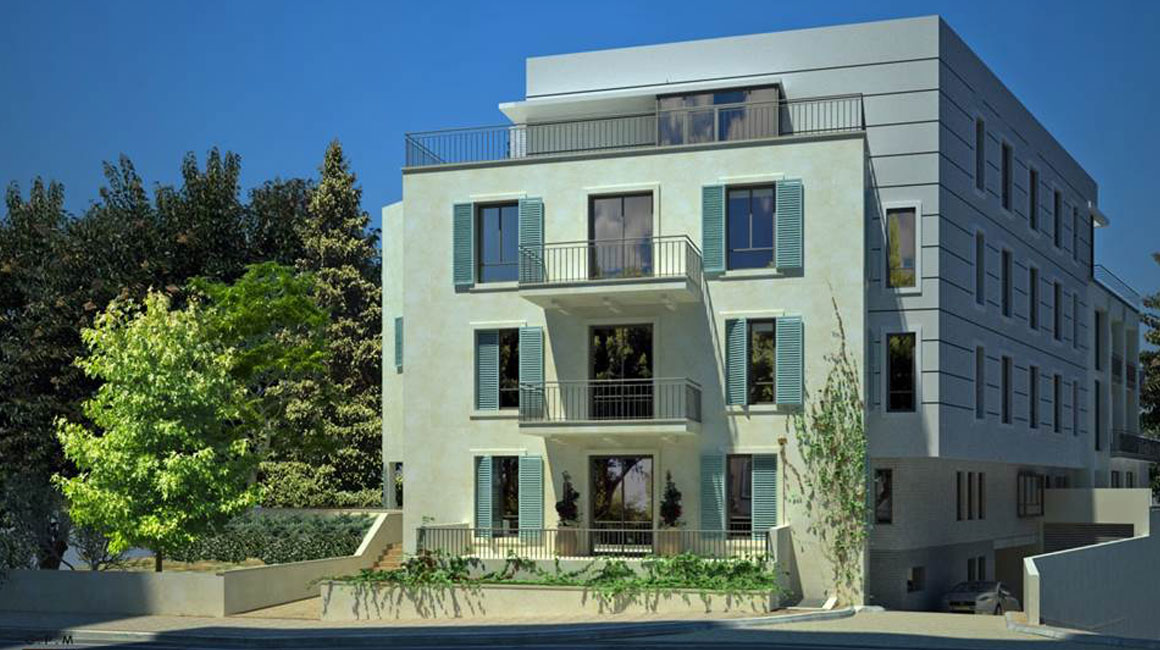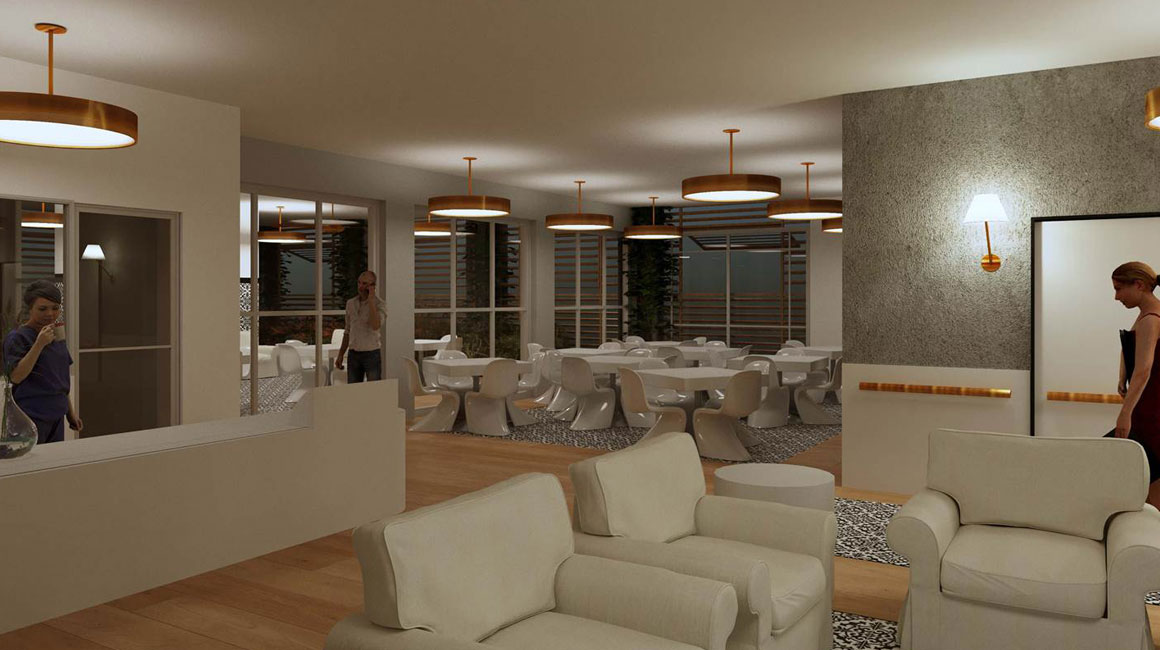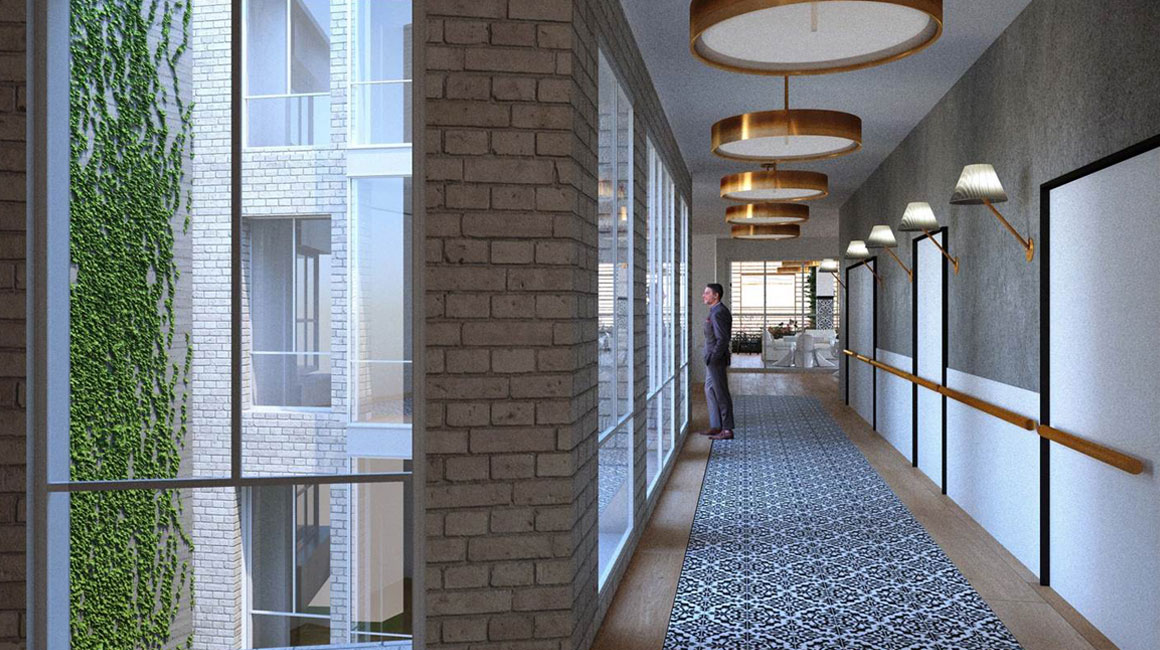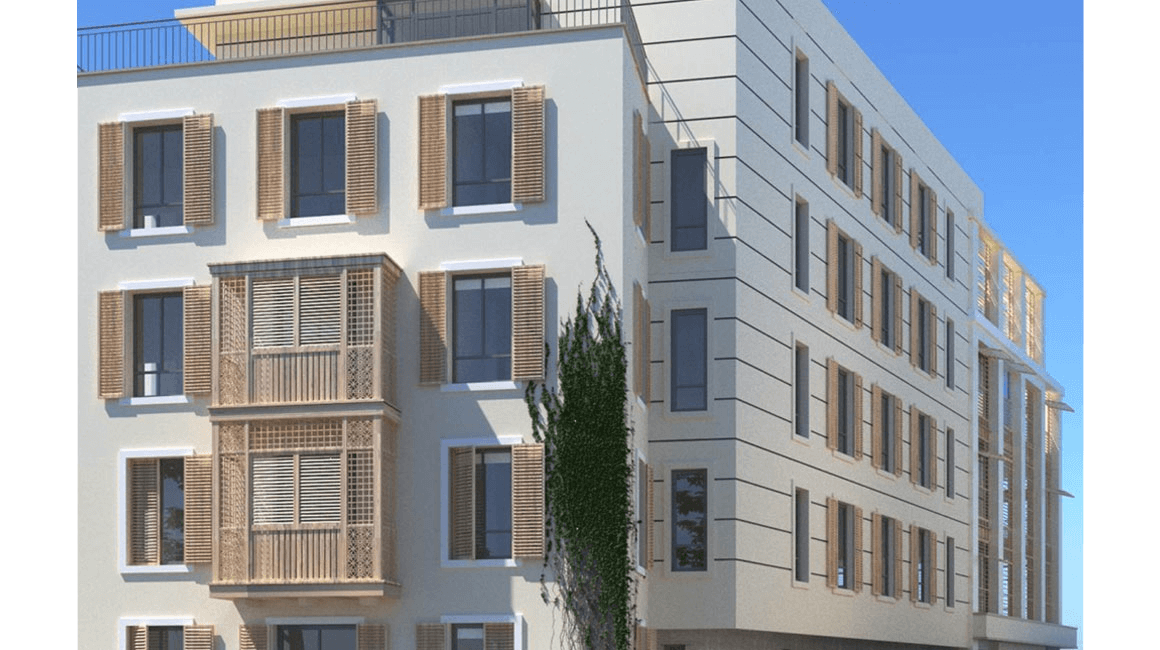Beit Nurit
The new hospital building built in the Ajami neighborhood of Jaffa.
The building has two basements and three floors above (including ground floor) and above them a partial roof floor.
The facades of the building refer to the typical facades of houses in Ajami.
And one of the three-storey facades is symmetrical with windows and balconies and is designed to blend well into the environment, despite the building’s different designation.
The main facade is on a scale of residence with a retreat on the roof floor in a way that ensures integration with Ajami’s environment and the city rules.
The day rooms and aisles are directed to an internal patio in a building that is the center of the hospital’s life.
Noga Nagarut, manufacture of wooden windows, doors & shutters in the project according to the documentation file.
The windows, shutters, interior and exterior doors and accessories of Noga Nagarut are designed for luxury homes, preservation buildings and buildings with a meticulous design look. The products are imported from Europe and manufactured in high quality.
Entrepreneur: Neot Avi, Ronnie Peled and Orly Pis
Project Management: B.A. (Eichenbaum) Management And Supervision Ltd.
Architecture: Sigal Seroussi & Tina Metsa
Interior Design: Alex Meitlis
Illustrations: Gil Halamish G.P.M. visual systems





