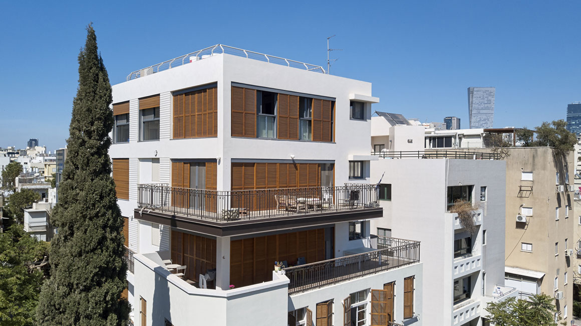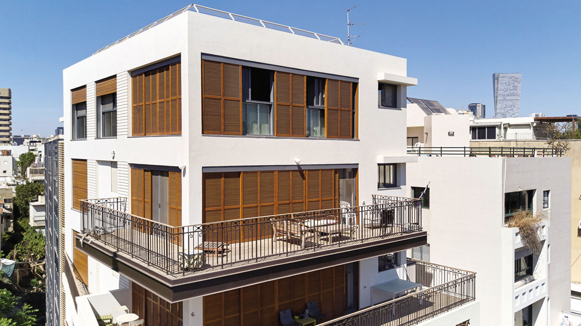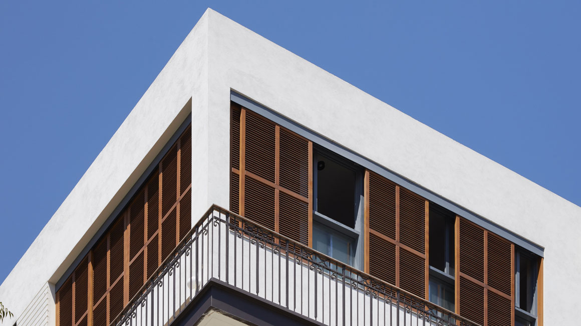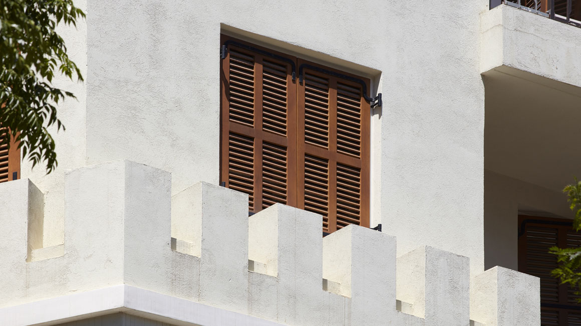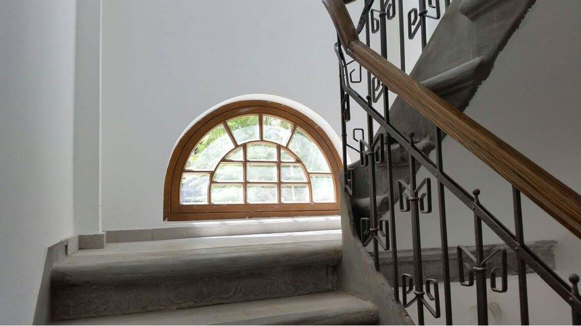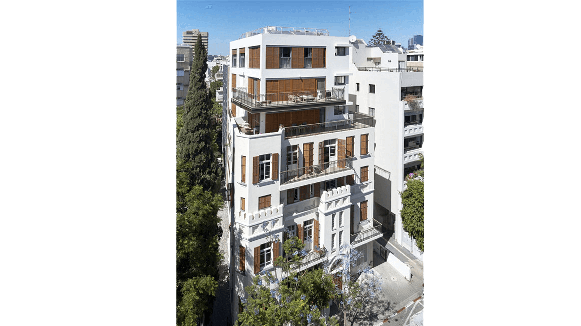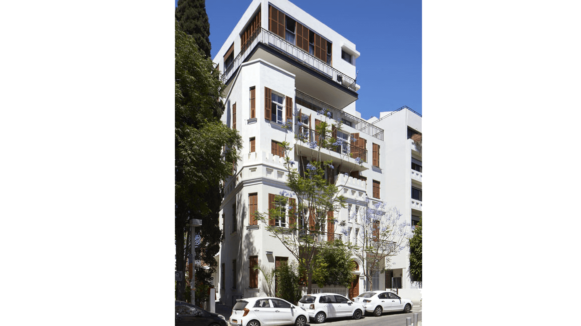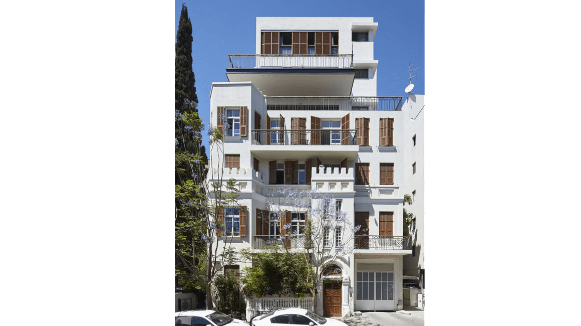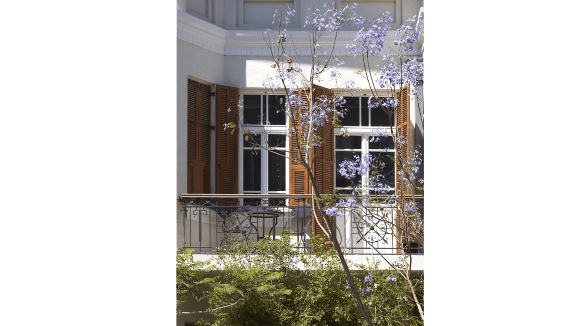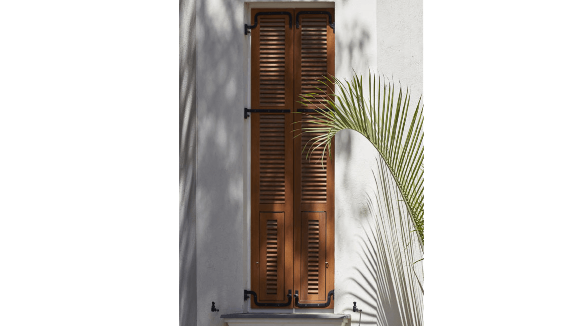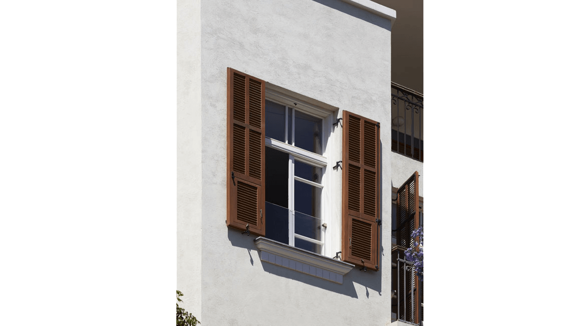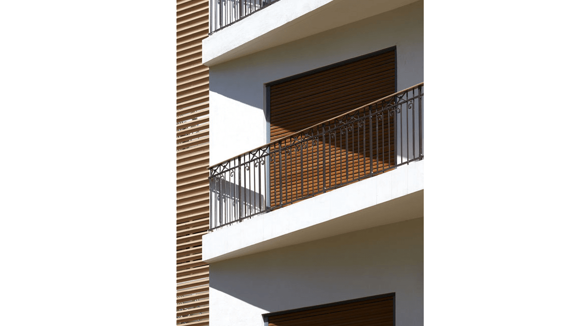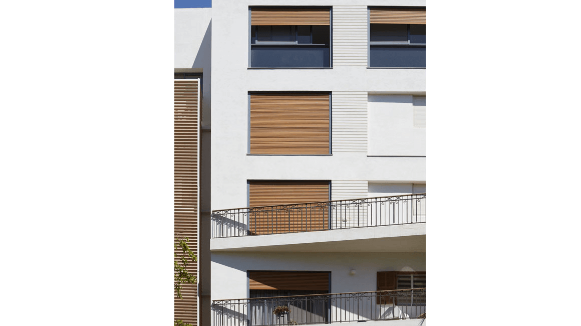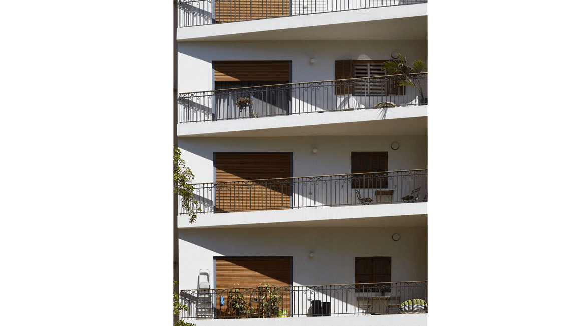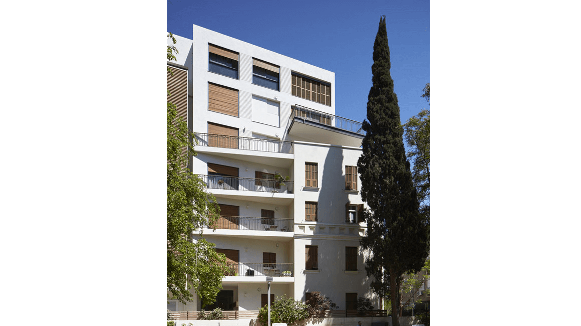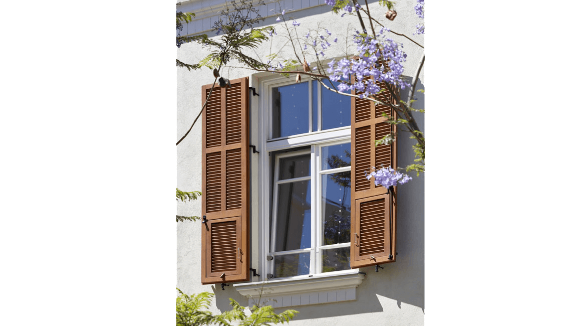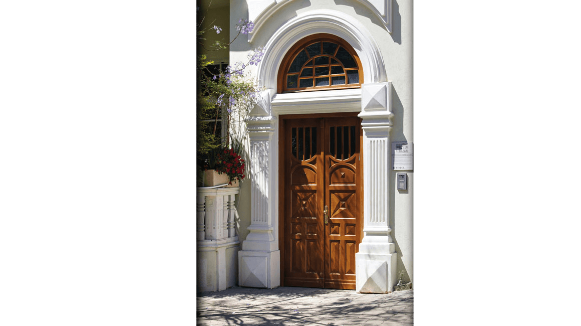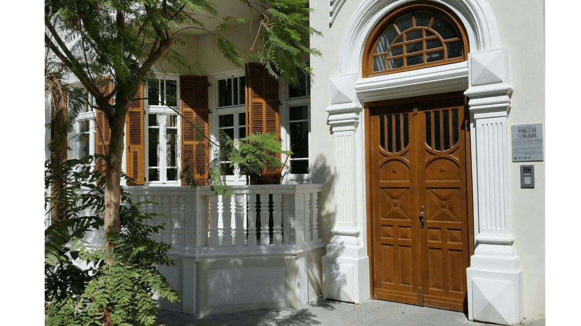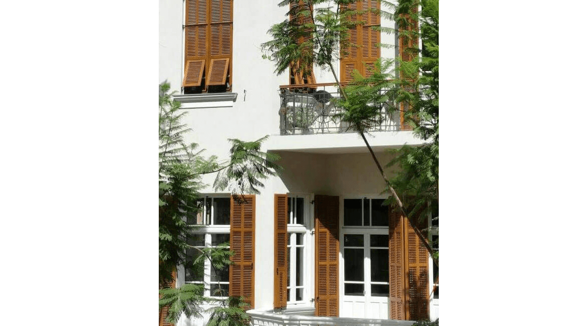Feldman House - 11 Ha'avoda St
The eclectic structure from the 1930s on 11 Ha’avoda Street, later functioned as a residential building and a place for the sale of milk and dairy products. In the back of the lot there is a cowshed and a cheese factory.
The building is characterized by periodic construction and eclectic style. Eclectic: A collection of references and styles that connect together to create new contexts and styles, so are the demo pillar and the entry element that are detailed and complex. The corner column decorations taken from the medieval world of the knights of Central Europe, while the tiled roof was taken from a much later period also from Central Europe. The European fragrance can also be seen at the height of the window openings.
In order to preserve the unique style of the building and to maintain its motto with the addition of the new building, the architect was required to create a “homage” for the period in which the building was built. In order to create a connection between the existing building and the two additional floors, two effects were made:
1. The corner of the original building received the due respect.
2. The second turret has become the undisputed entrance to the historic structure.
Each typical floor contains 4 housing units, 2 large housing units on the edges, and 2 small in the center.
Architect: Alon Nissim
Operation Contractor: H. Rama
Supervision: Kobi Sela
Documentation file: Galit Chen.
Noga Nagarut in the manufacture of doors, windows and wooden shutters that blend in style and color and complement the overall exterior appearance of the building.


