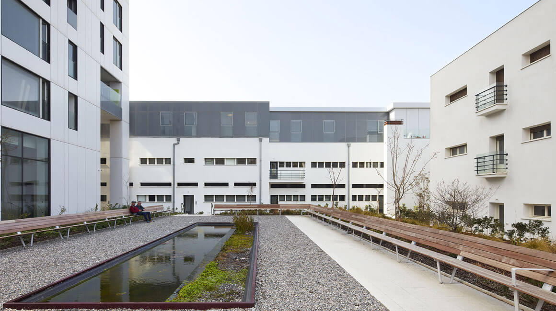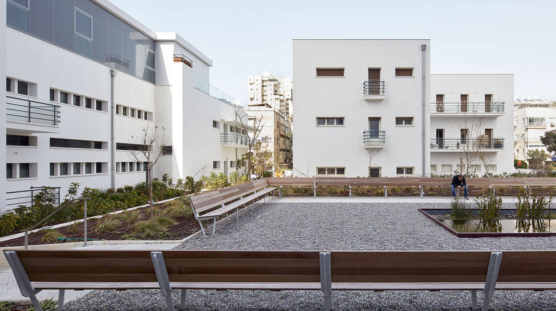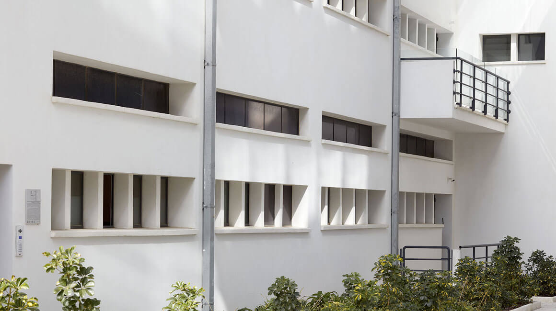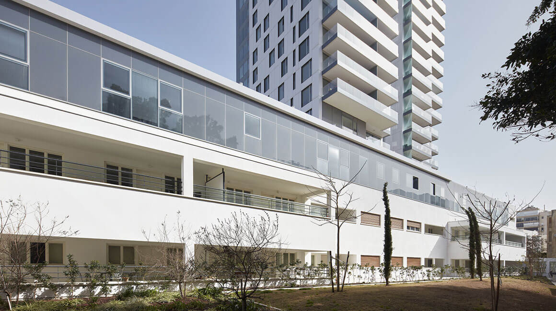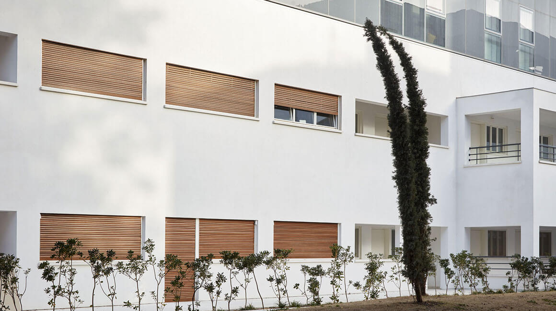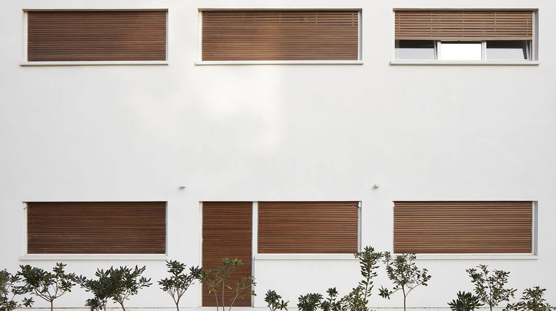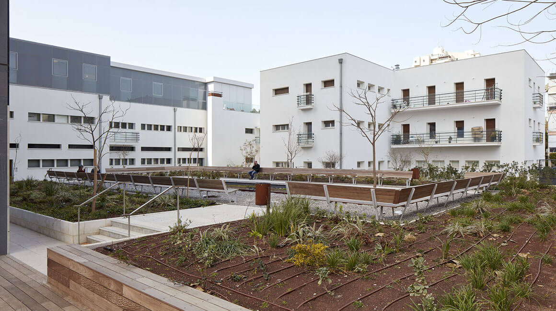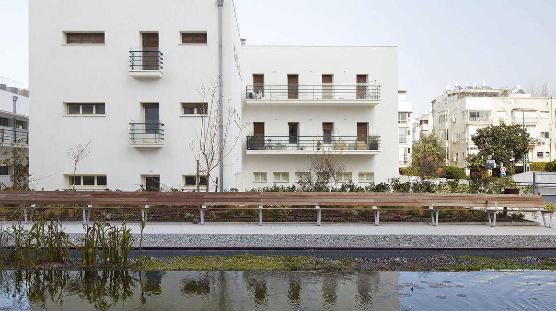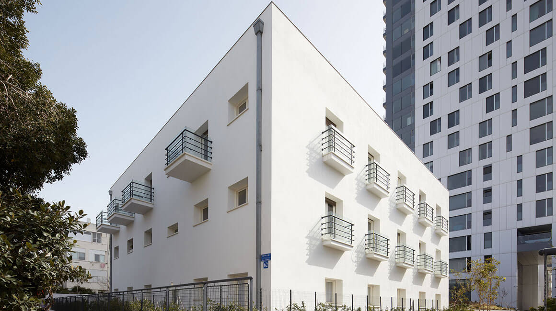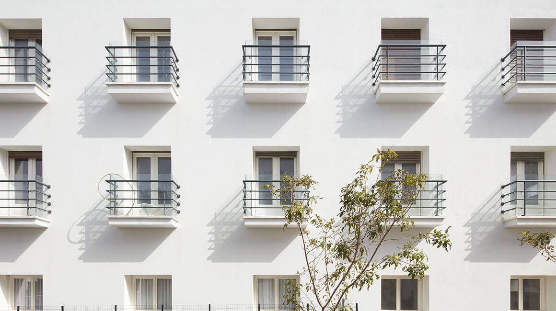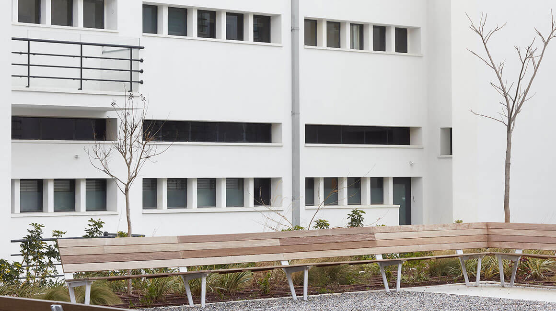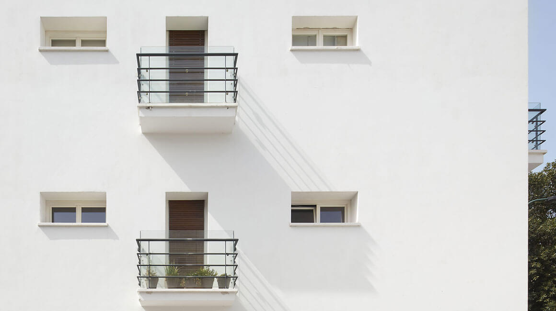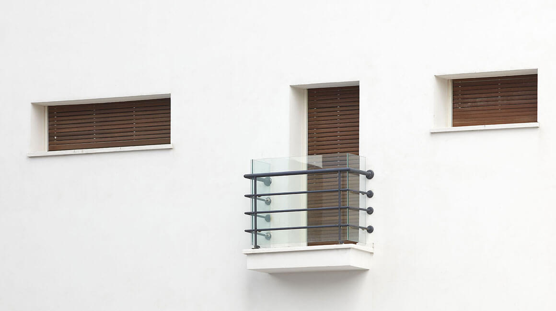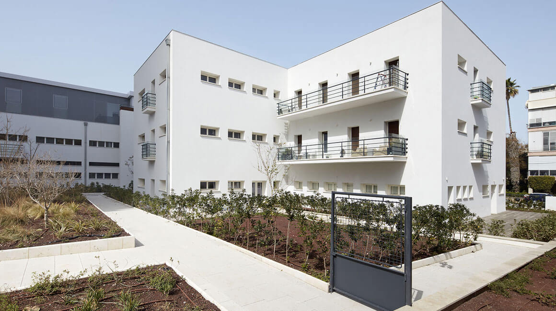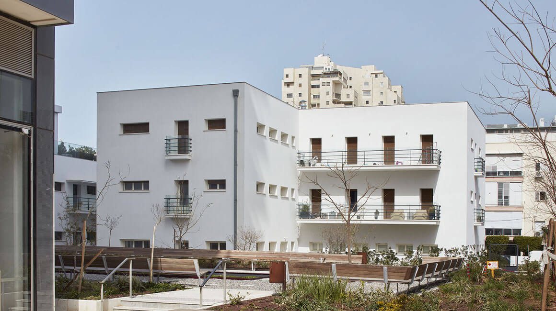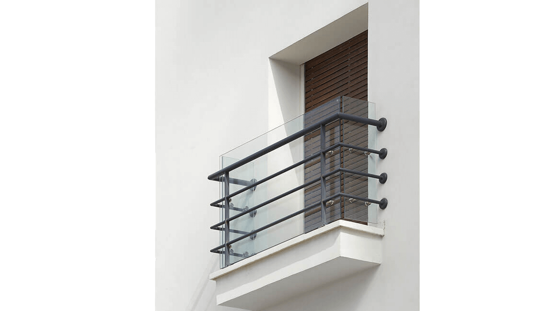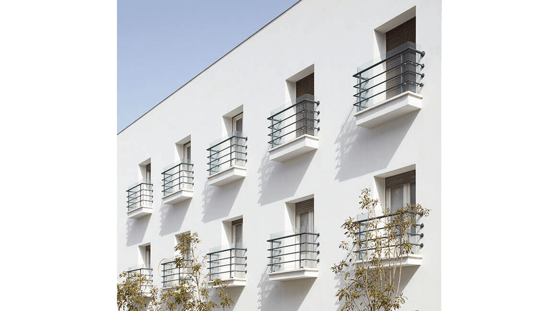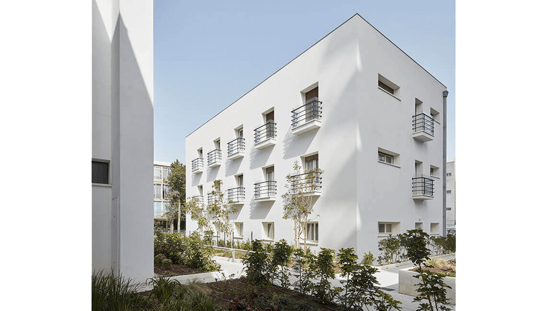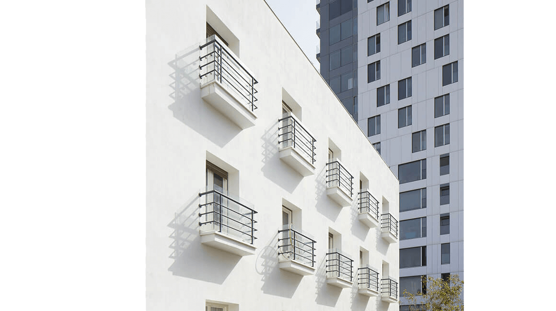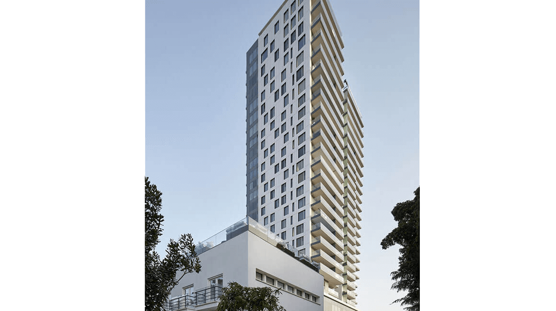Assuta Hospital – Jabotinsky
The Assuta hospital, designed by architect Yosef Noyfeld in collaboration with architects Shiller and Decker, was built in 1935. The building has a functional style characteristic of many other buildings of its time, locally referred to as “The International Style”. The original main building was built right by the Nurses’ dorms on a wide open lot.
The hospital moved in 2010 to Ramat Hachayal and the original buildings were turned into luxury apartments with an added floor.
Noga Nagarut restored the original windows of the building with high insulation. Roll-up shutters were installed to withstand the local climate, moisture and salty air.
The original doors were restored, and additional customized doors were added to the new floor made of Meranti wood to fit with the rest of the building.
Contractors: Ortam and Electra Construction
Project Manager: Noam Raviv
Tower Architect: Moshe Zur
Restoration Architect: Amnon Bar Or
Head Architect: Sivan Simone Abargil


