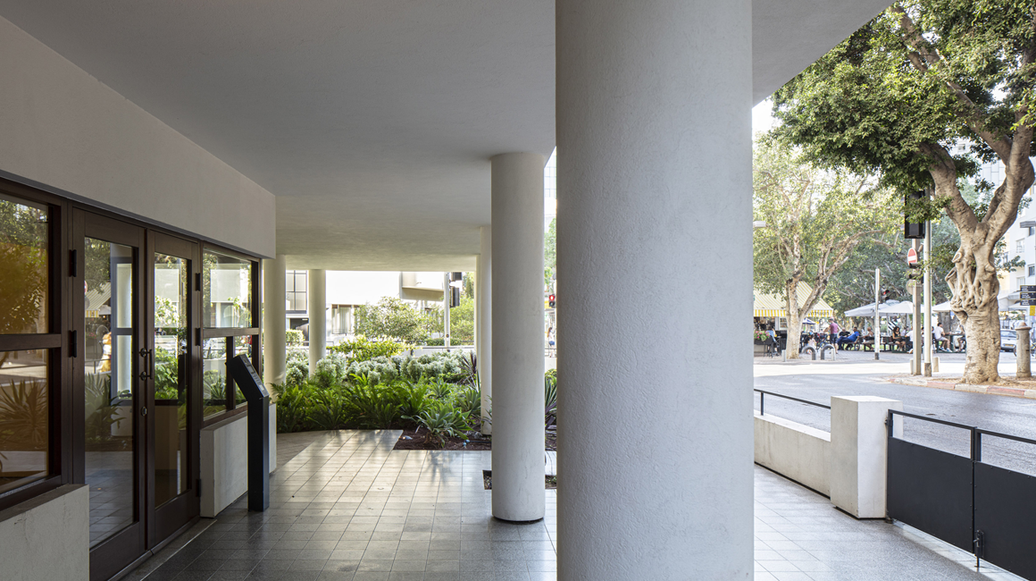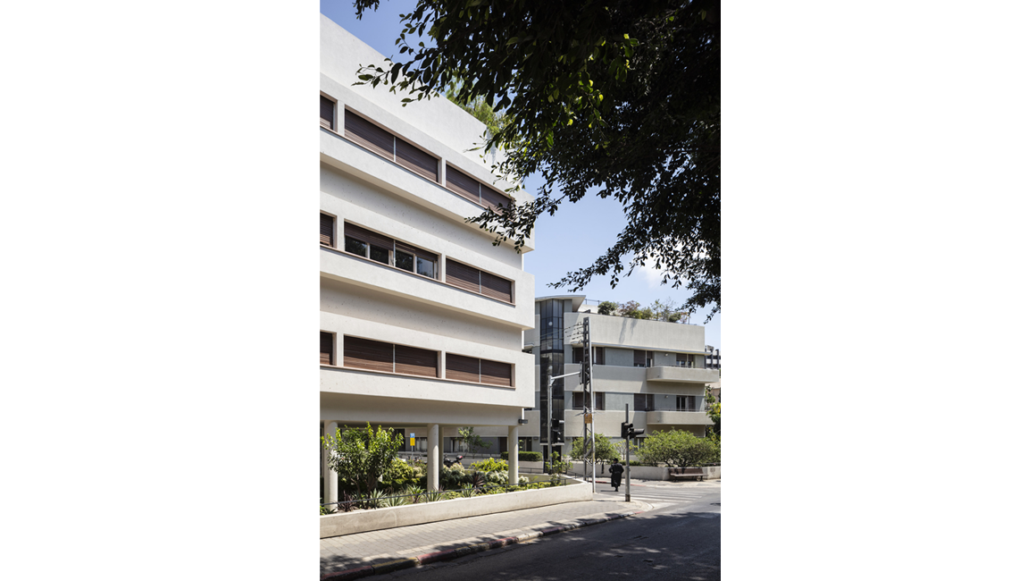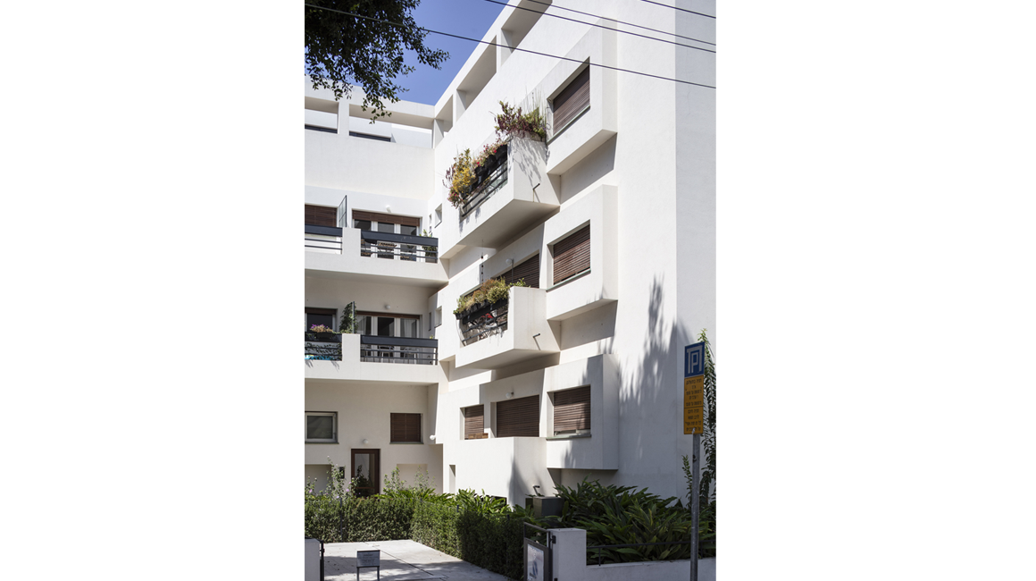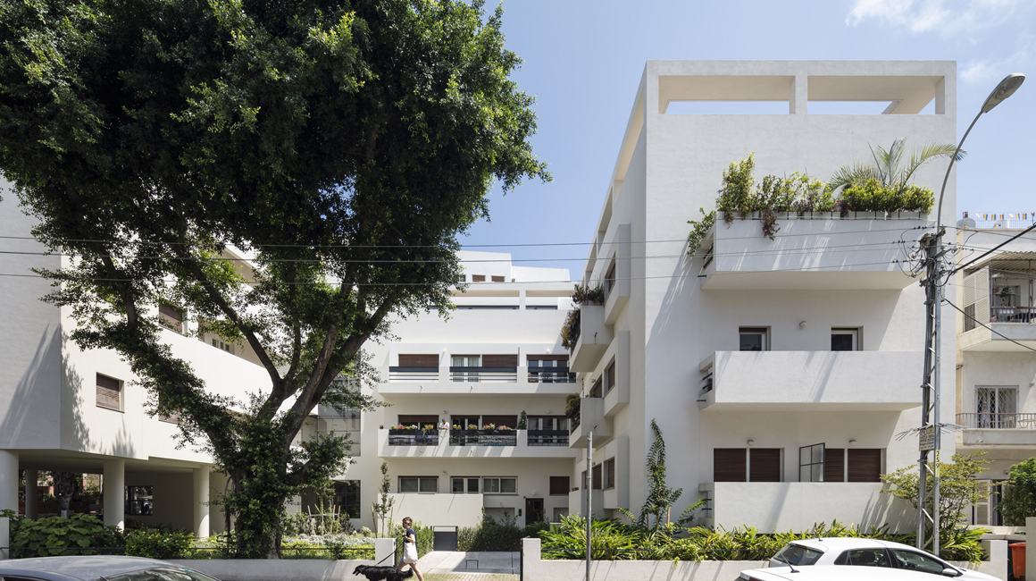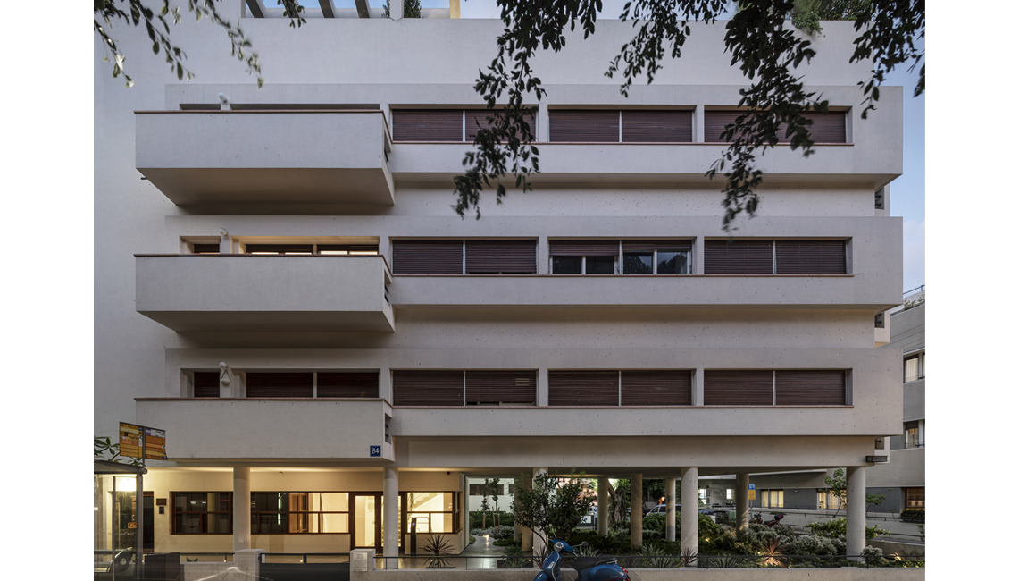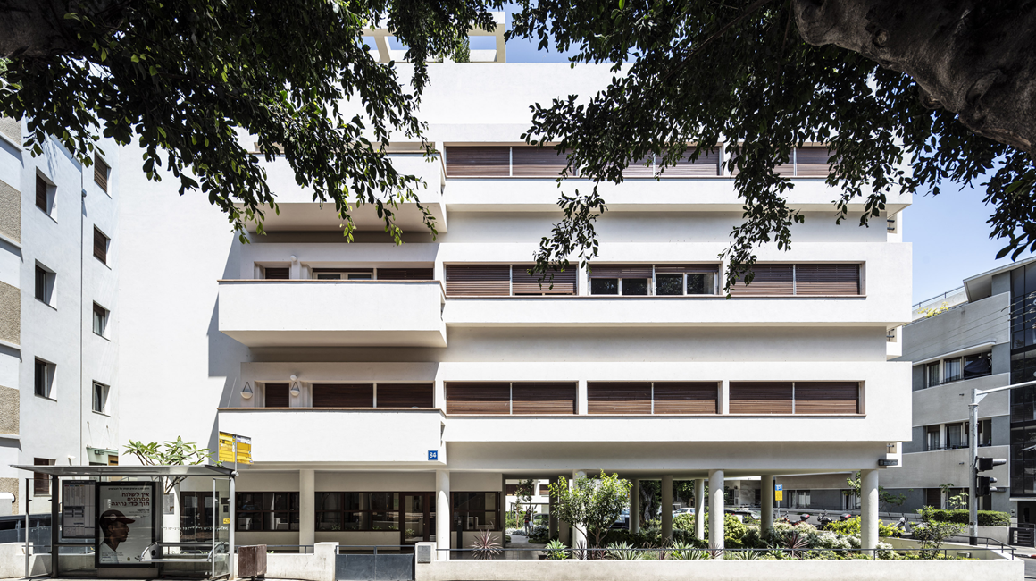84 rothschild
Noga nagarut was chosen to perform the conservation work of the wooden windows in the building. The work will include restoring the original wooden windows and creating new windows according to the documentation, while preserving the original facade of the building.
The building, designed by architect Ze’ev Rechter and built in 1933 in the Bauhaus style, is a significant landmark in the history of architecture in Israel in general and in Tel Aviv in particular.
Rechter, who studied and worked in Paris, assimilated in the building the “Five Principles of Modern Architecture” of the famous French architect Le Corbusier: the column floor, free facade, film windows, free plan and flat roof.
The meticulous conservation works include the reconstruction of the original dimensions of the building according to the detailed documentation prepared for the building and the preservation and restoration of the architectural elements that made it unique and transformed it into a masterpiece of Tel Aviv.
In the process of restoring the windows we made sure to meet the preservation specifications, while maintaining the high quality of noise isolation,
Climate insulation and high durability of wood and paint for Israeli weather conditions, as well as strict international standards.
Project start: 2015
Architecture: Bar Orian Architects
Preservation architect: Amnon Bar Or & Co. Architects
Contractor: Shagrawi Leibowitz Construction
Inspector: Shlomo Rotlevy
Illustrations: Studio Lilika
Photography: Amit Geron
Noga Nagarut in the manufacture of doors, windows and wooden blinds that blends in style and color and complements the overall appearance of the building.


