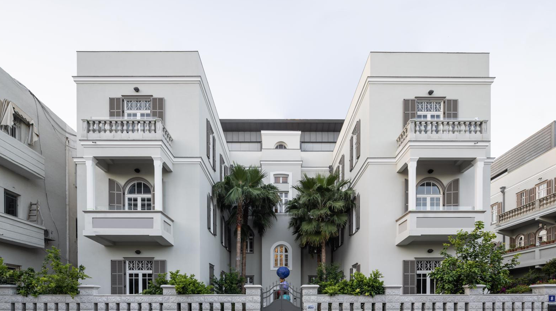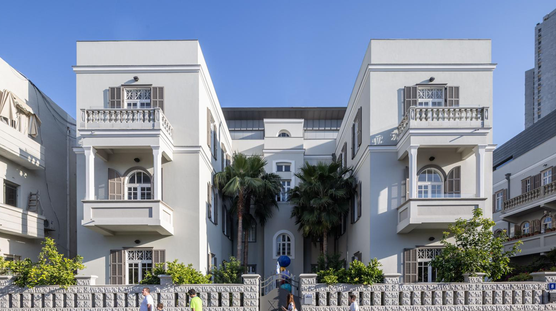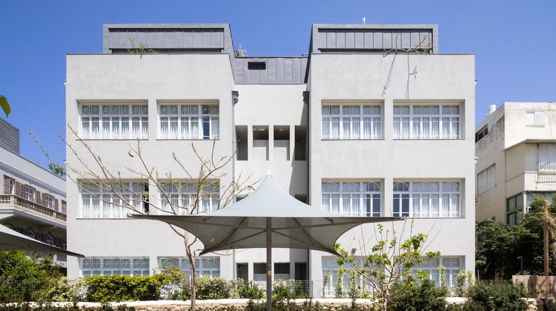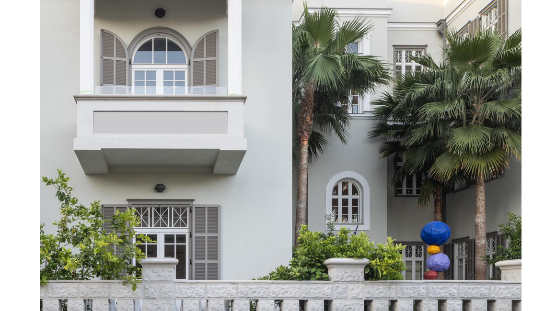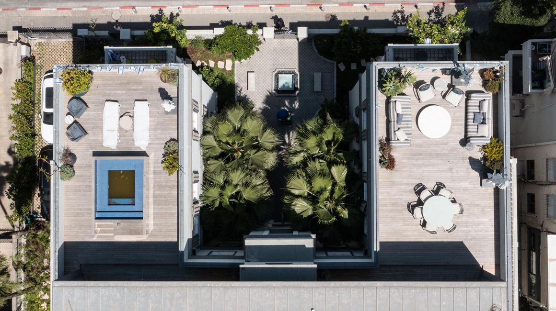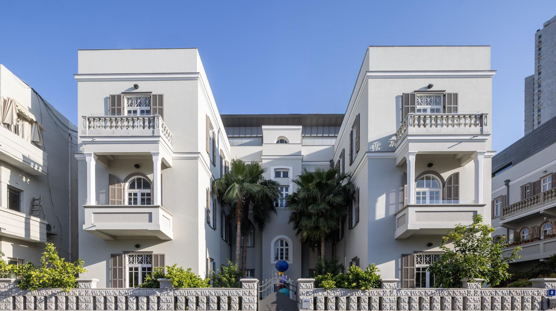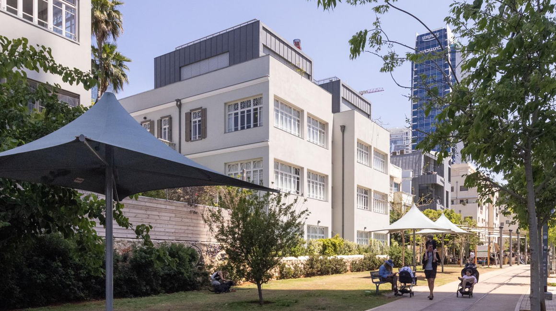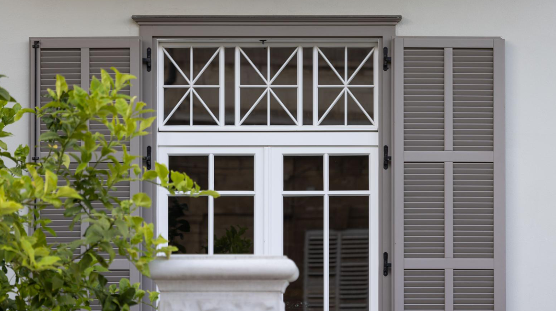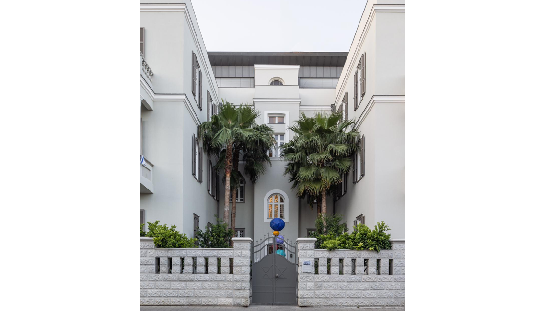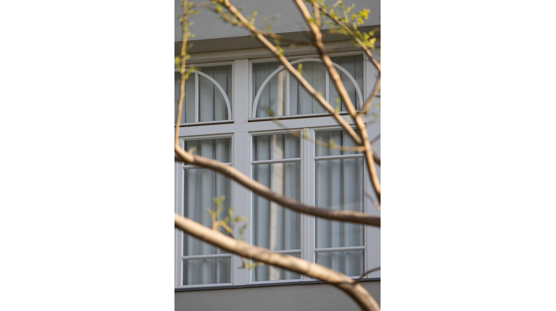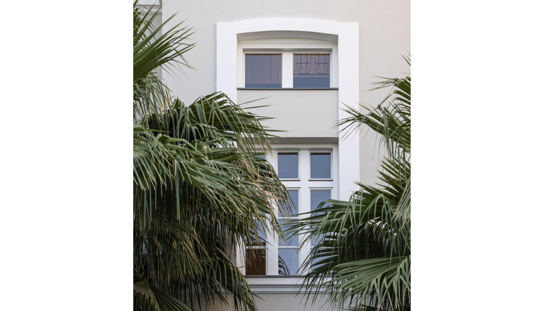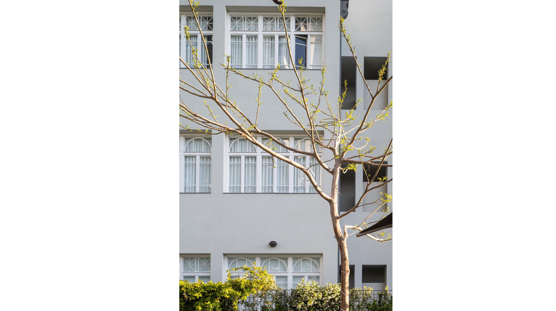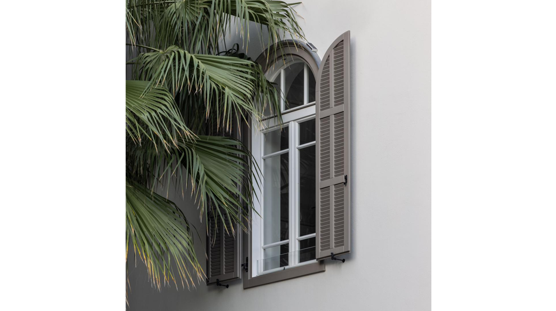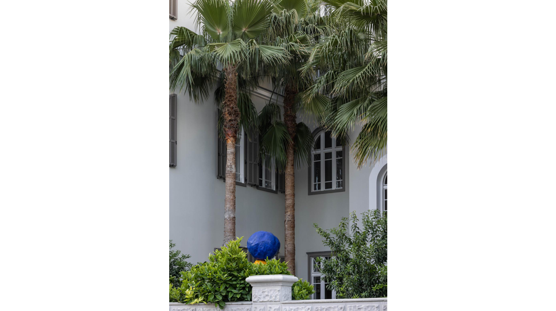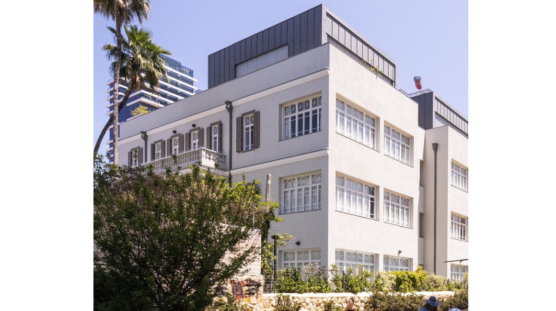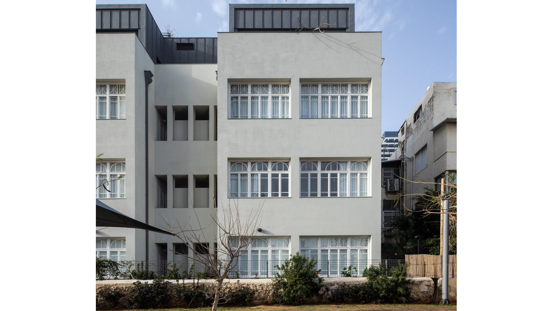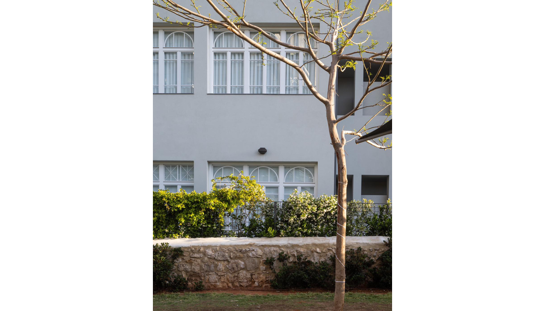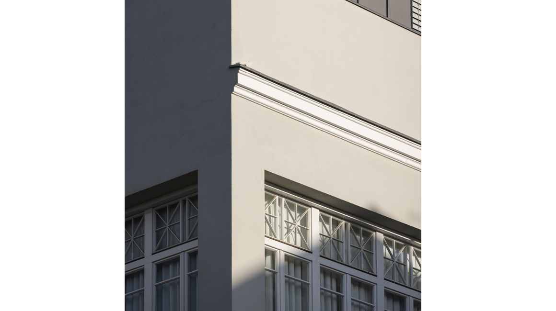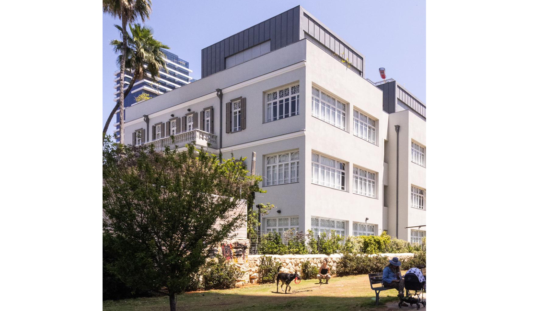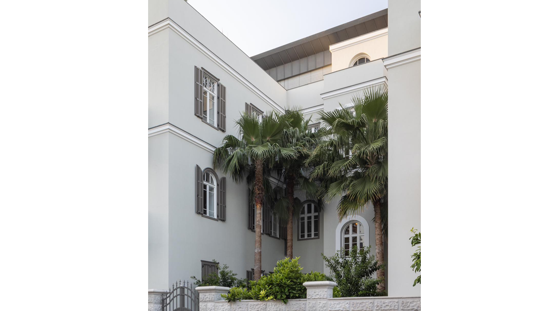8 Yehuda Ha’levi St
Being part of a pair of impressive twin buildings with a presence in their historic surroundings, the building at 8 Yehuda Halevi Street is one of the most prominent and appreciated historic buildings in the city. Therefore, it is important to maintain first-class conservation.
The two twin houses of the developers Kudransky and Podlischok on Yehuda Halevi Street 6-8 in Tel Aviv, were built during the years 1920-1922 in the city’s historic district. The buildings designed by Jerusalem architects Wilhelm Hecker and Eliezer Yellin, one of the founders of the Rehavia neighborhood of Jerusalem, were built in the eclectic style that was common in Tel Aviv at the time. The buildings are located in the western part of the street, with their backs facing the historic railway line from Jerusalem to Jaffa.
The building on No. 8 Yehuda Halevi Street includes 3 floors and two additional basement floors. The area of each floor is about 350 sqm, and about 160 sqm will be added to the roof of the building. The total building area will be 1,924 square meters and will be divided, at least formally, into six apartments – four apartments of 156 square meters and two additional apartments of 66 square meters.
Noga Nagarut, manufacture of wooden windows, doors & shutters in the project according to the documentation file.
The windows, shutters, interior and exterior doors and accessories of Noga Nagarut are designed for luxury homes, preservation buildings and buildings with a meticulous design look. The products are imported from Europe and manufactured in high quality.
Conservation Architect: Naor Mimar
Interior Architect: Orly Shrem
Contractor: Shagrai Leibovich Construction Ltd.
Supervisor: Eyal Oren, Ornil
Photographer: Nimrod Levy


