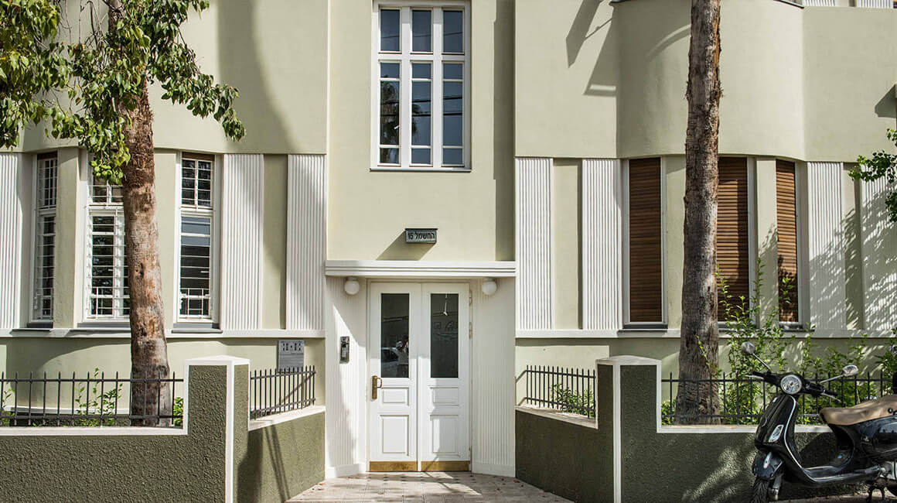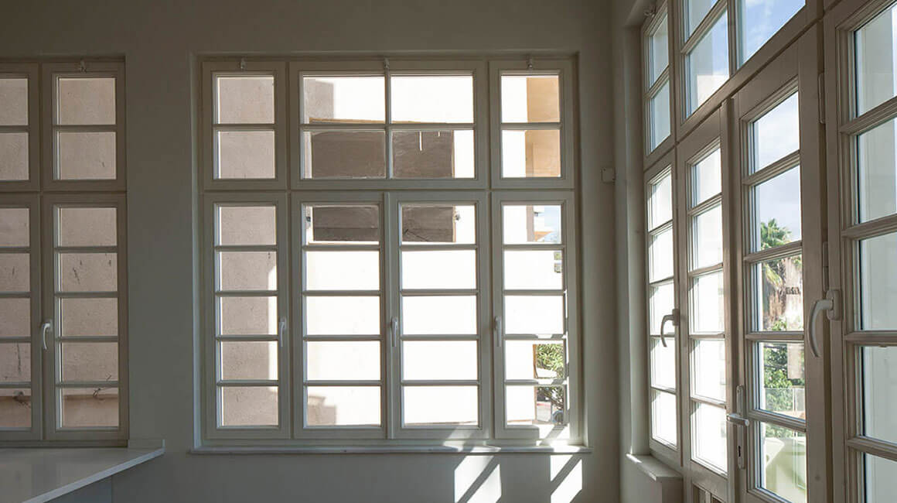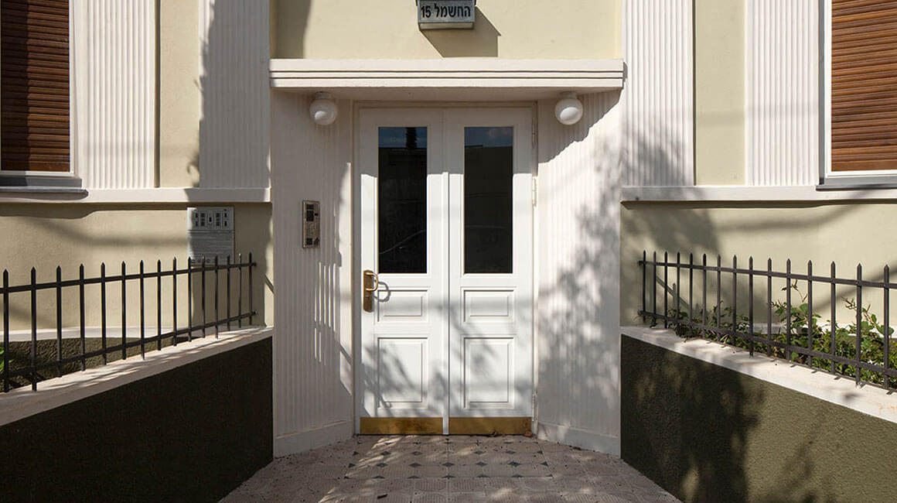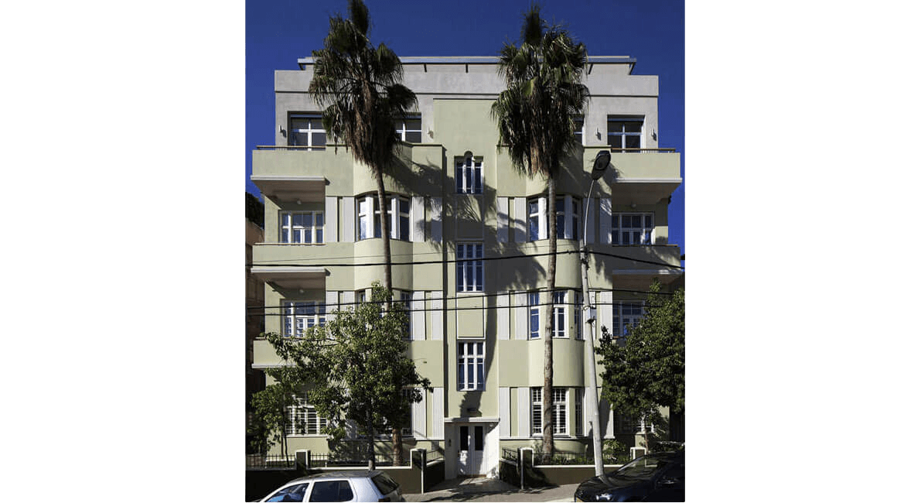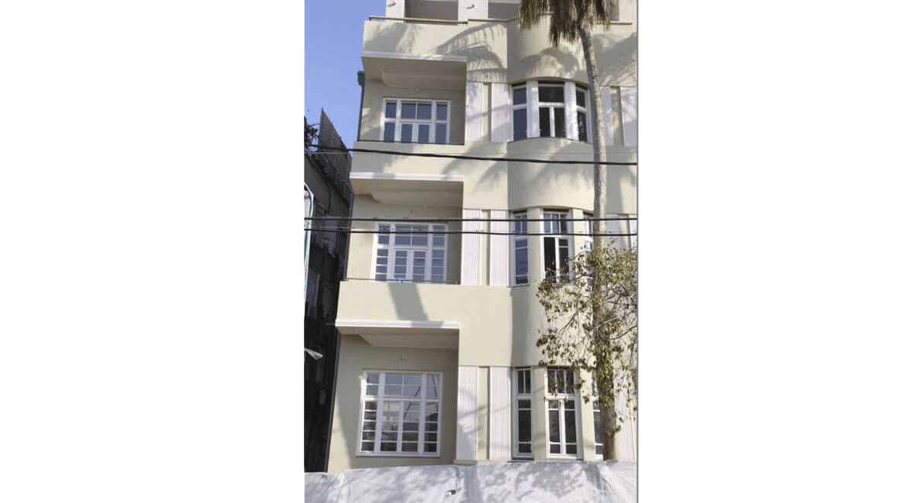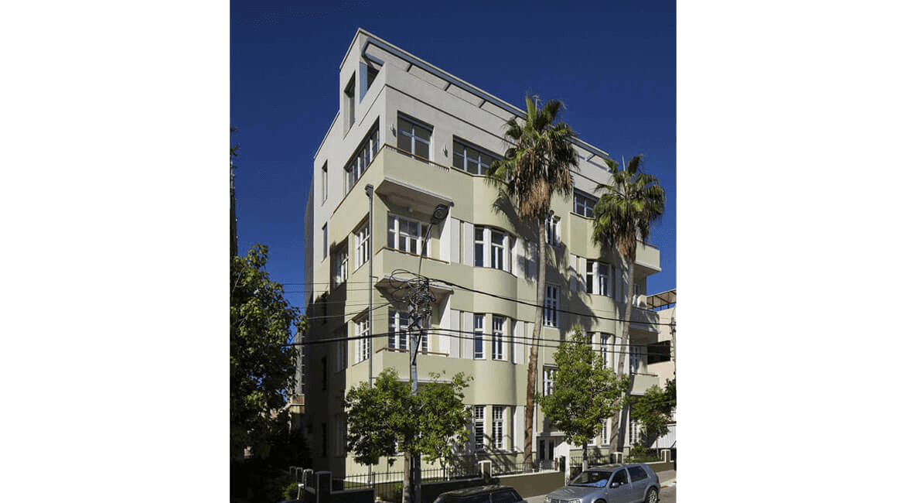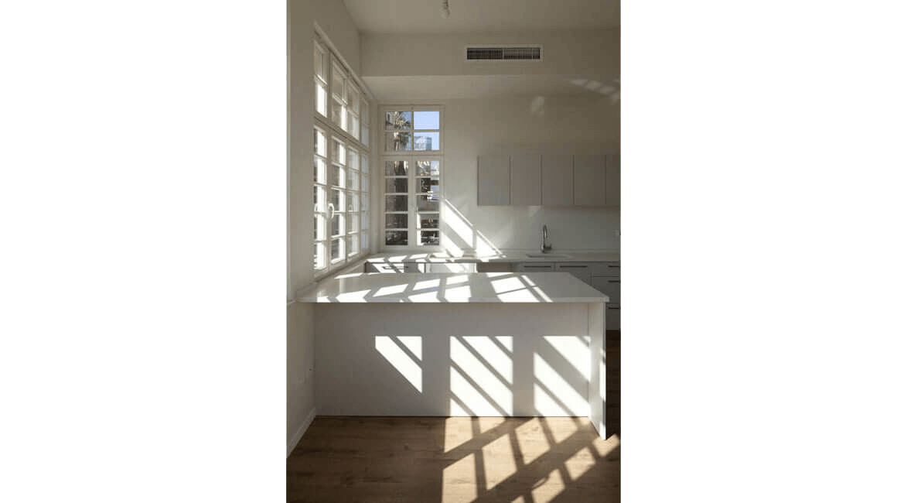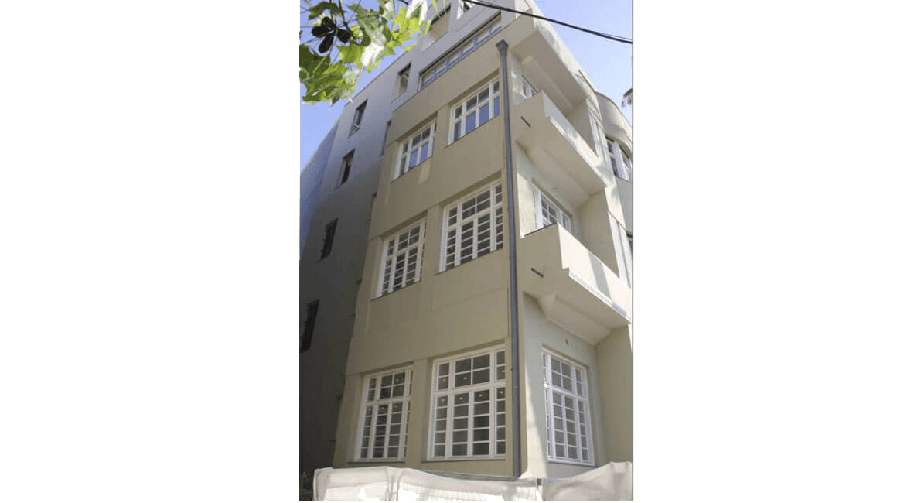Home » Projects » Conservation Buildings » 15 Hahashmal St
15 Hahashmal St
The building was built in 1925 by Mrs. Sarah Ginzburg for residence. It was designed as a two-story town house with a basement. The style was eclectic, symmetrical with two Washingtonia trees at the entrance, looking over a historical well.
The building has 14 apartments, penthouses and garden apartments.
Noga Nagarut restored the original windows and turned them into triple windows meant to improve the tenants’ quality of life right next to the busy street. The wing shutters and wooden doors were made of Meranti wood.
Architecture and Restoration: Yoav Messer
Head Architect: Avital Shenhav-Shani
Management and Inspection: Rotelvy Engineering
Executive Contractor: Shagrawi Leibowitz
Photography: Yael Engelhart


