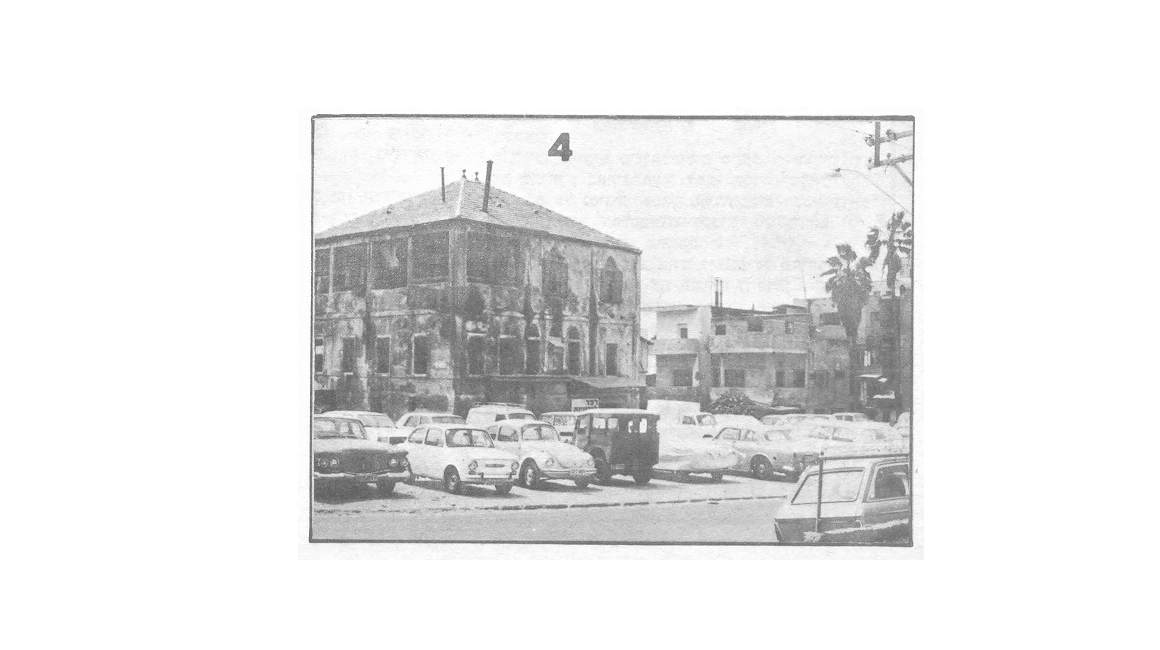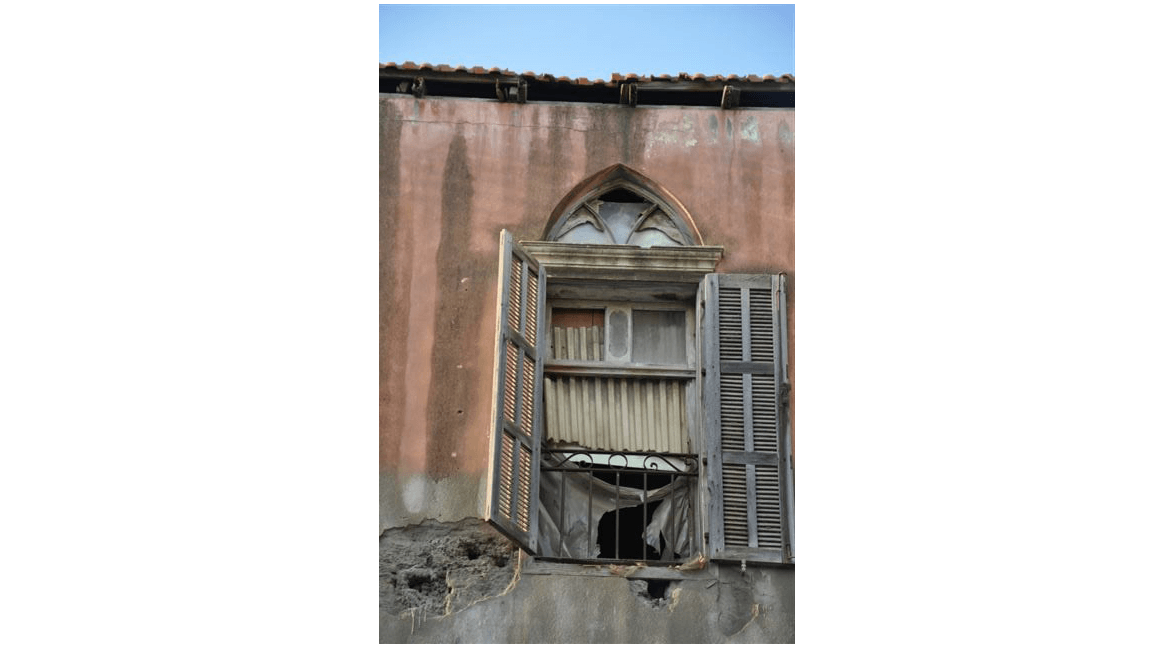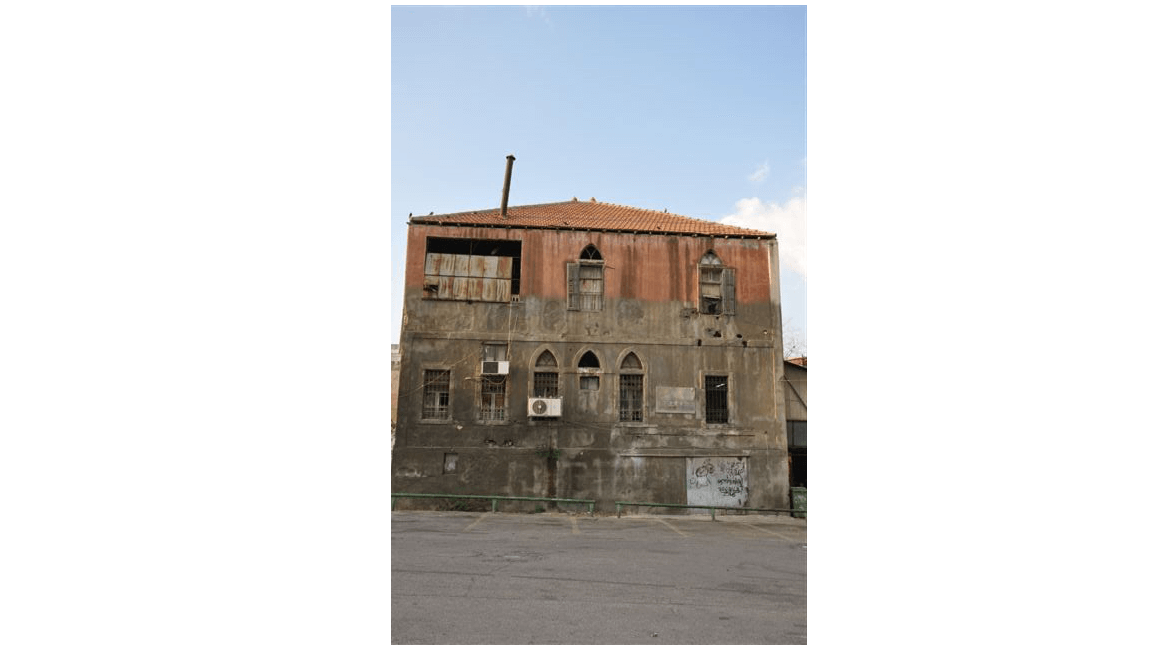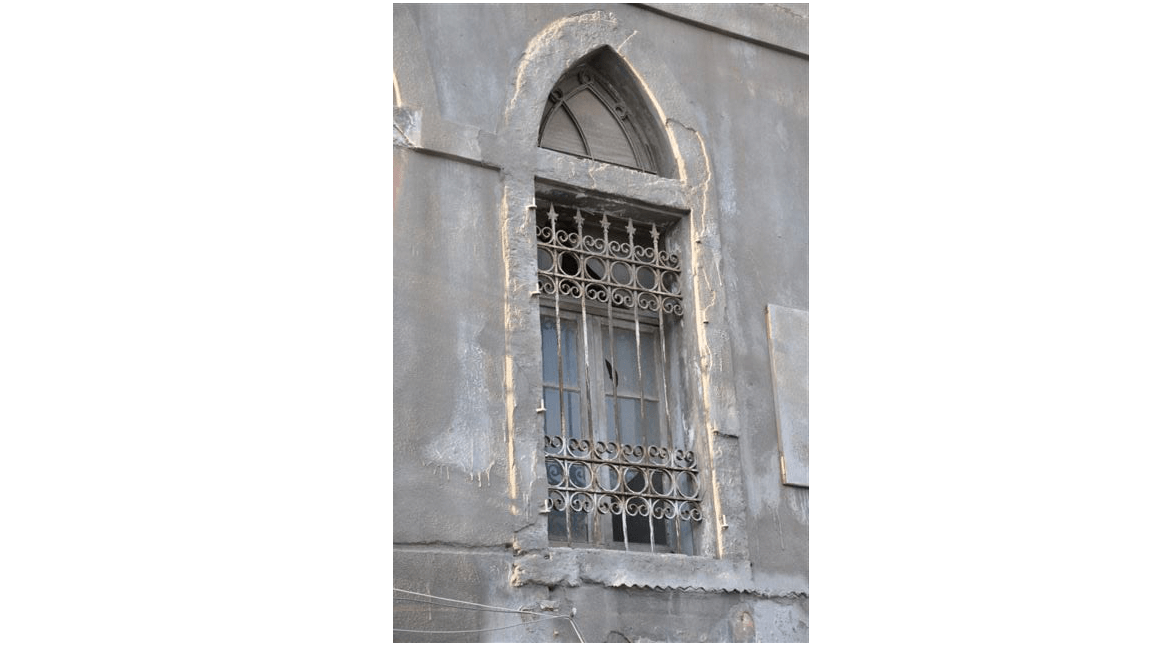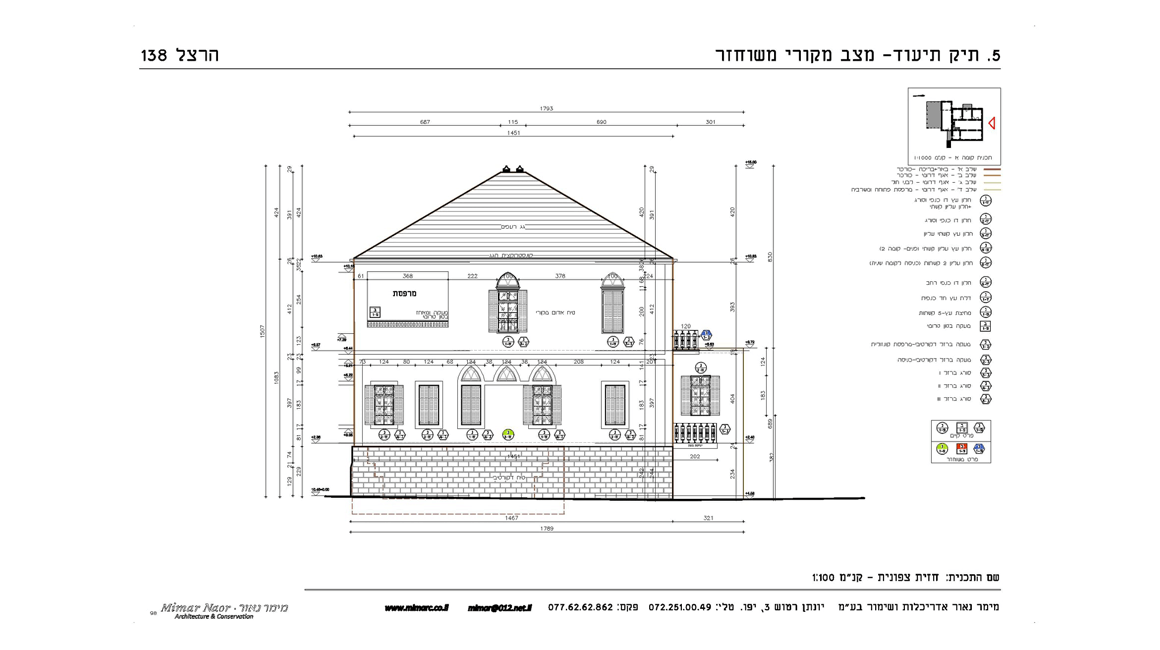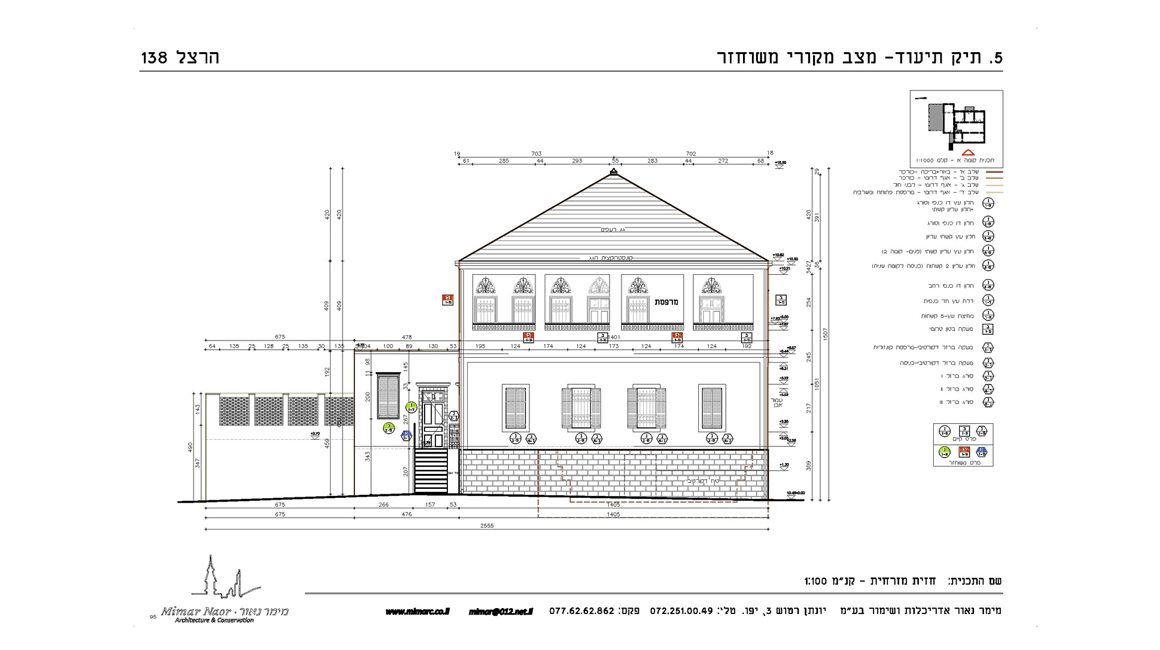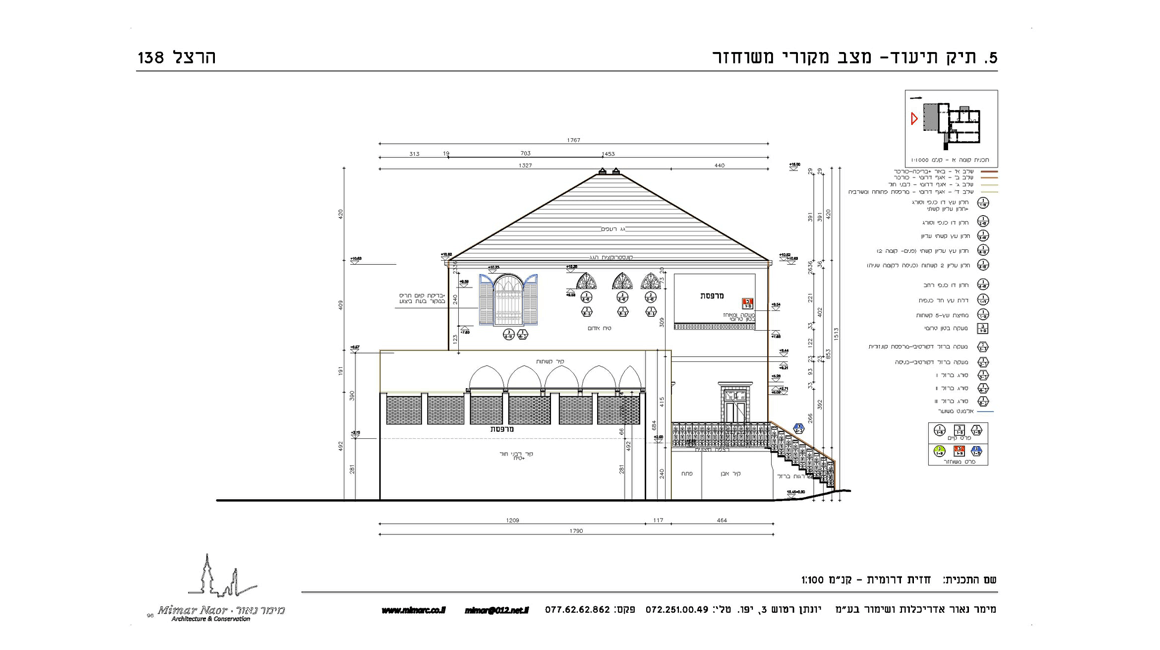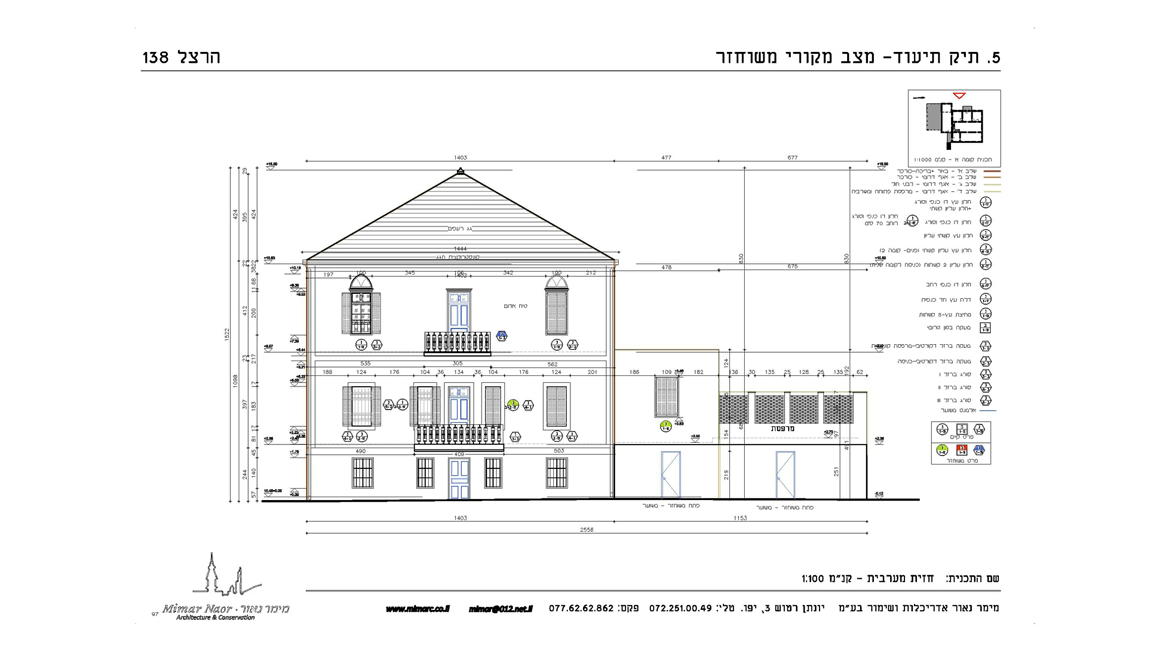138 Herzl
thrived in the end of the 19th hundred until the beginning of the 20th in the Israeli Coastal plain area and Jaffa after the improvement of the security situation and the enrichment of the land owners.
The building, that was first documented in 2016 by Naor Mimar Architecture and Preservation LTD and is a unique example of central space building style with modern influences that changes the traditional building structure – it has a special architectural value thanks to the extraordinary combination of constructing floors over the accumulation pool. The building got it’s final shape after it was converted into a luxurious residential house that included two residential floors that were constructed on the base of the agricultural buildings.
In the middle on the 20th century, southern Tel Aviv became the backyard of the city and the luxurious structure went from a palace to a work shop and a carpentry shop. The building was almost forgotten until the upheaval that the building was declared as a preservation building. That is how it was saved from destruction, but was condemned into a long process of planning until the beginning of the work in 2019. In the last winter the building was severely damaged and in a storm it’s roof collapsed and dragged with it a whole wing of the building.
The structure is now in a Comprehensive Rehabilitation, preservation and restoration process.
The process is a special challenge for a variety of professionals, engineers, project managers, preservation contractor and architect of the building.
The critical rehabilitation level of the building has ended and the danger for it’s balance is gone.
Noga Nagarut is recovering the windows in the historic building in a unique way between the peak of technological progress and the preservation of the The character of the original building. The original wooden windows will be replaced by restored ones that will be assimilated into the building . The double glazing on the windows is there to prevent external noise. To finish the look and the functional use, shatters from Merranti wood and double lock doors that prevent wind entry and noise from the street will be added.
Contractor: Avner Gilad
Architect: Naor Mimar
Entrepreneur: Yovlim
Engineers: ING Yaakov & Yuval Echbert LTD
Project Management: Shalev Moryosef building company LTD
Noga Nagarut : Nitzana 11 TLV


