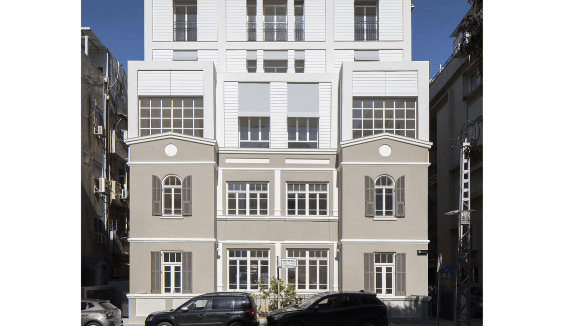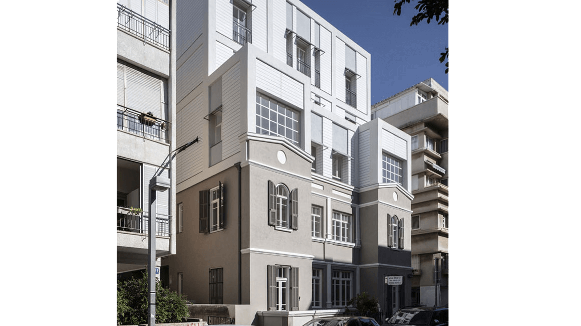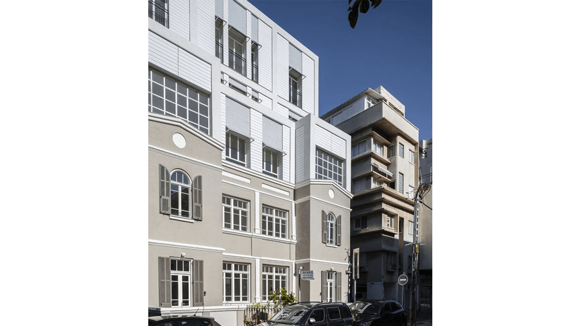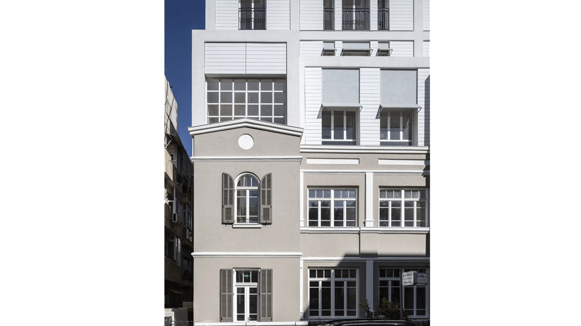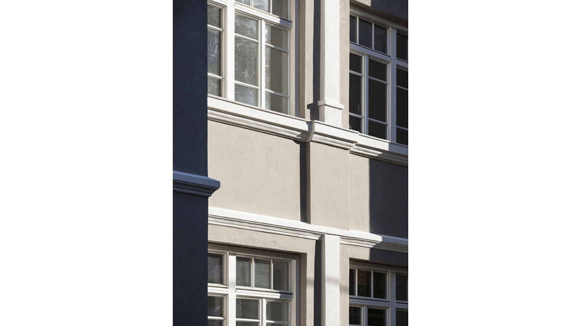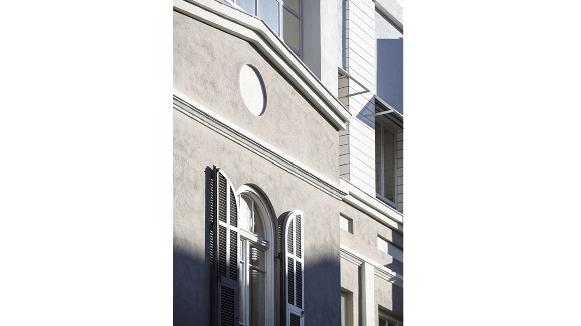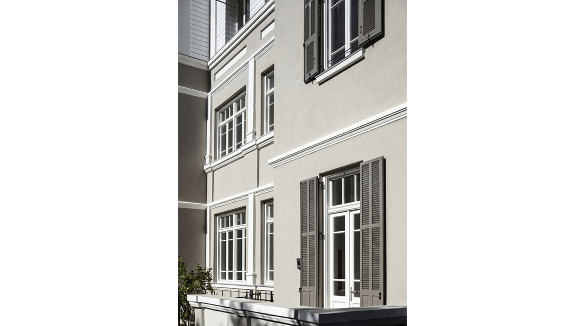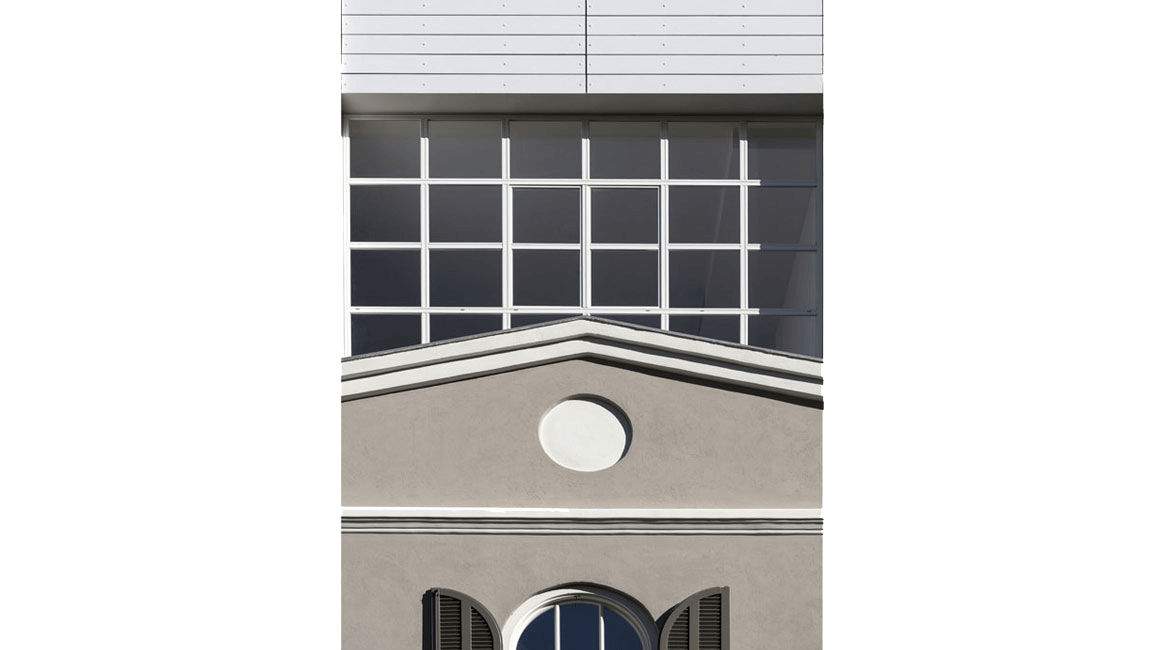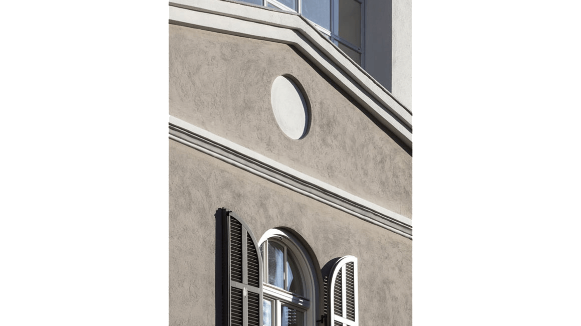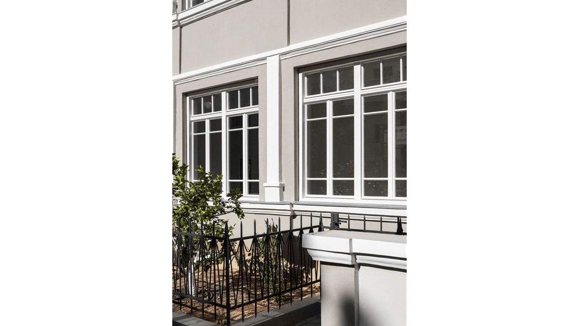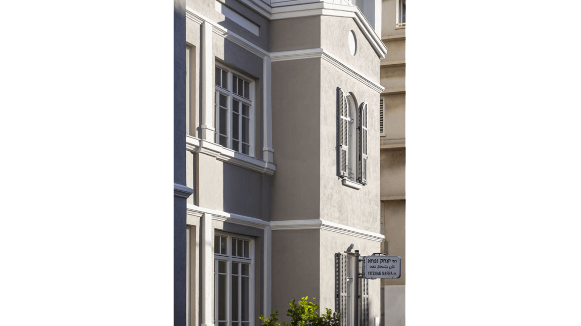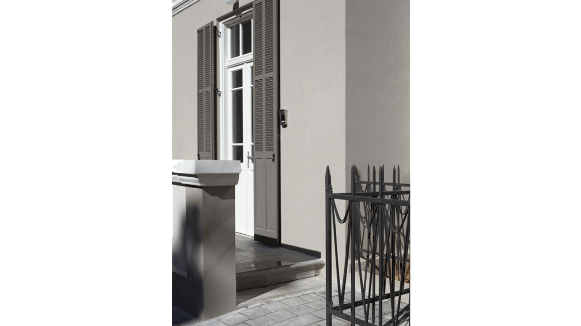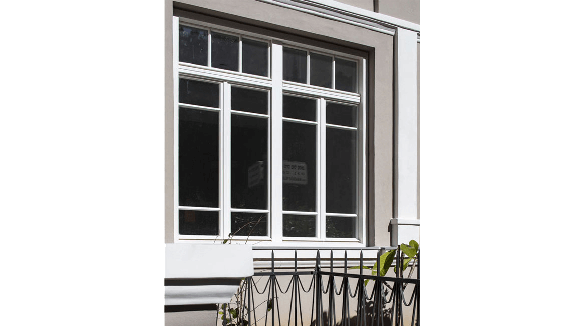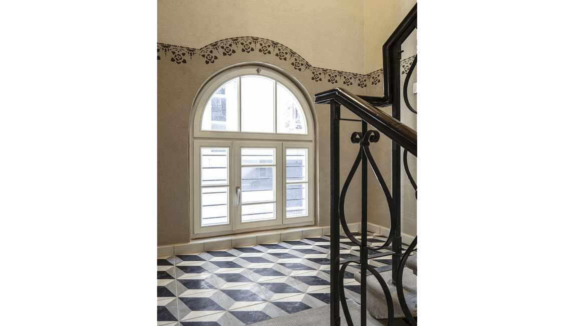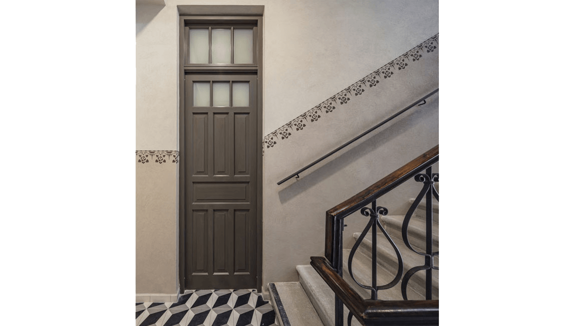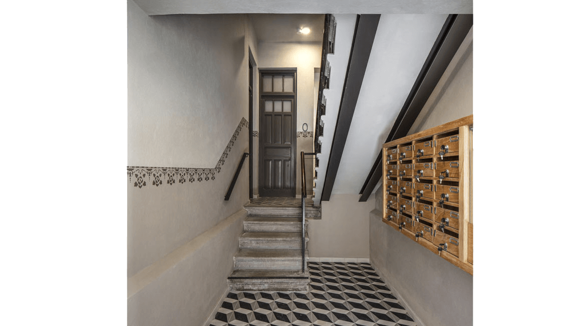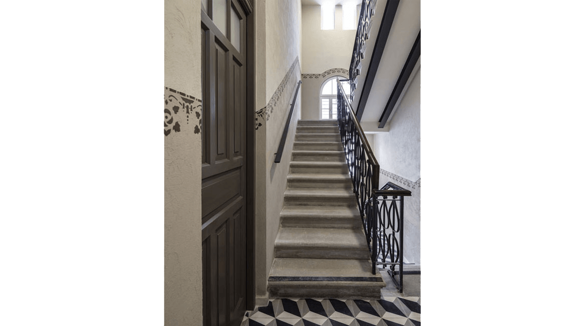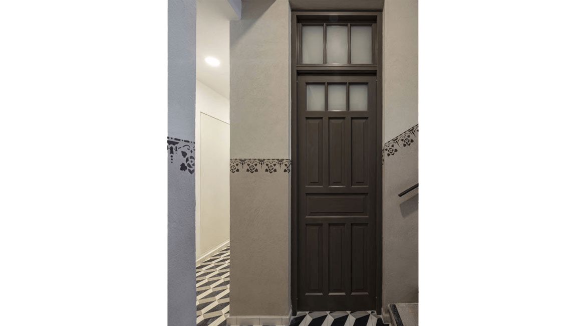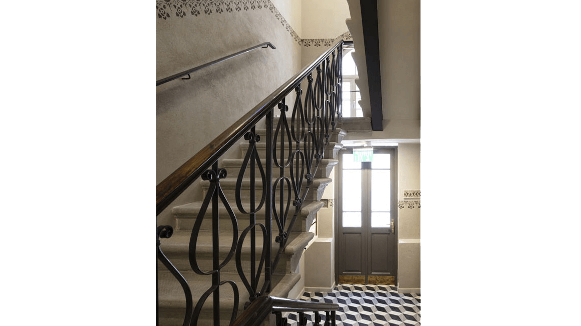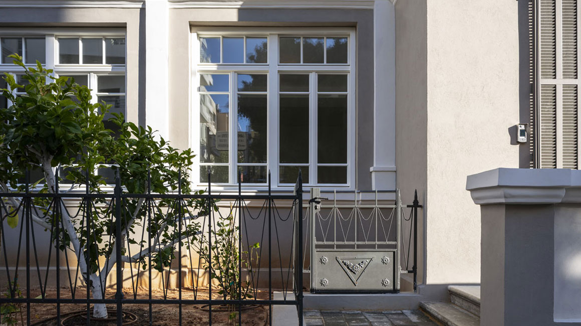13 Ba'alei Melachah
Feldman Tanchum and Israel Hellman Building was built in 1925 by architect Moshe Lubrinzky.
The building was built in an eclectic style, using elements of classical architecture without oriental features. It is a symmetric structure built in the shape of the H, with the front divided into three parts, two prominent and one slightly submerged in the center. The two prominent parts are decorated with arched windows and pointed gables that give the building a neo-classical look, each gable accentuated in relief and a medallion in its center (destroyed).
The roof extension of the central block is accompanied by rectangular reliefs that are embedded in the plaster.
The façade facing the east includes a series of openings and an arched window at the entrance to the stairwell.
The stair rail is accompanied by a stylish handrail, and on the western side of the building is a balcony that is decorated with the same ironed railing as the staircase. The terrace in front of the building is a late addition.
The building has an urban importance that stems from its location at the edge of Yitzhak Nafha St’, which connects Sheinkin St’ to Ba’alei Melachah St’ and its main facade is visible from afar.
Noga Nagarut, manufacture of wooden windows, doors and shutters in the project.
The windows, shutters, exterior doors, interior doors and accessories are designed for luxury homes and buildings for preservation, and are adapted to Israeli weather conditions, as well as strict international standards.
Entrepreneur: Alami Real Estate Development Group
Contractor: Sami Brothers
Architecture: Master Gal Architects


