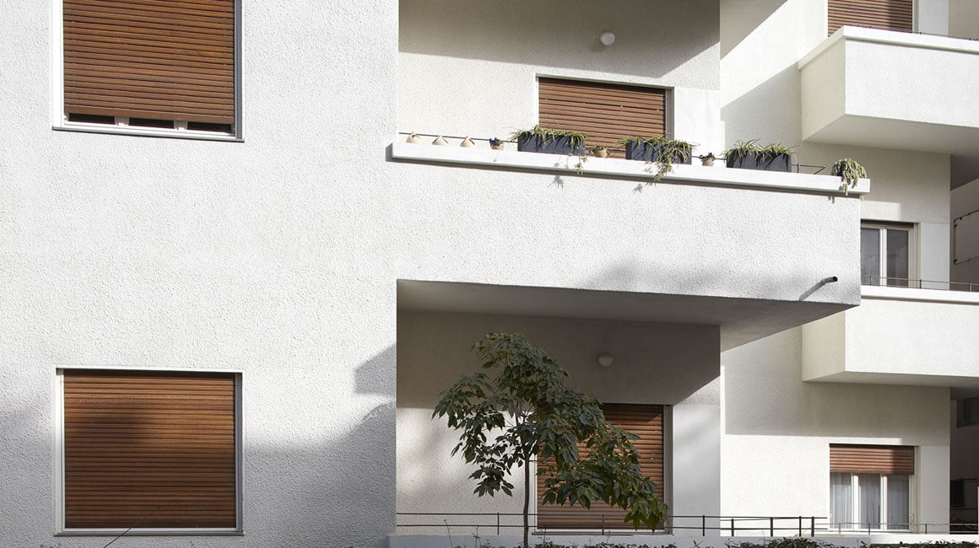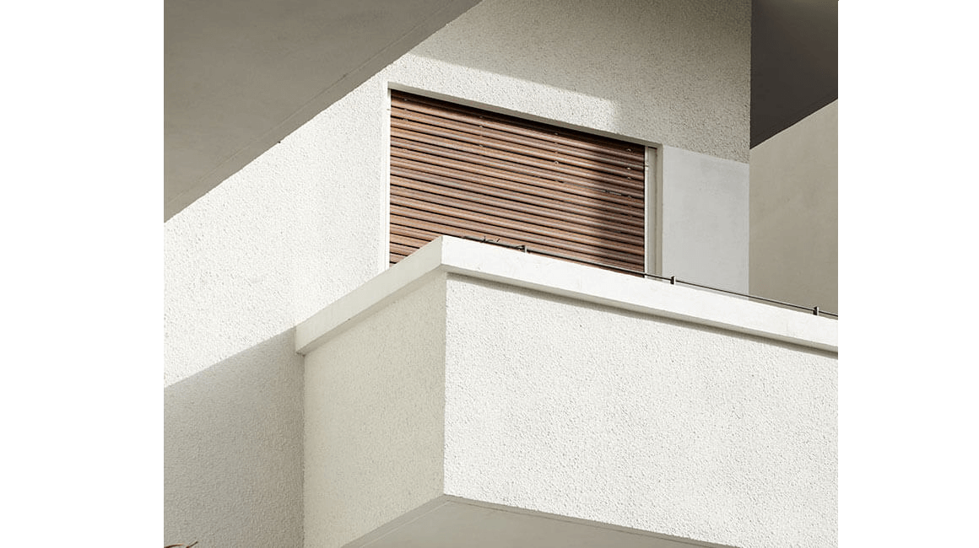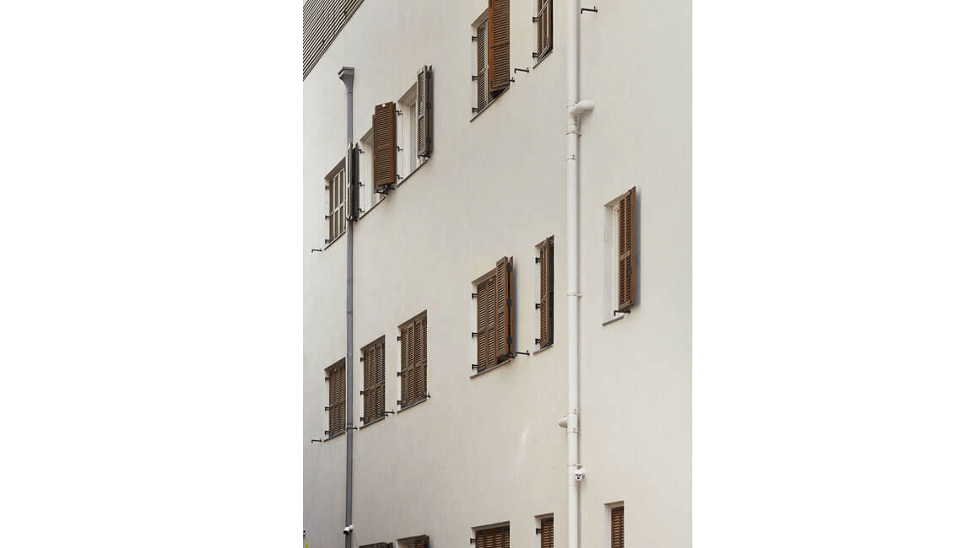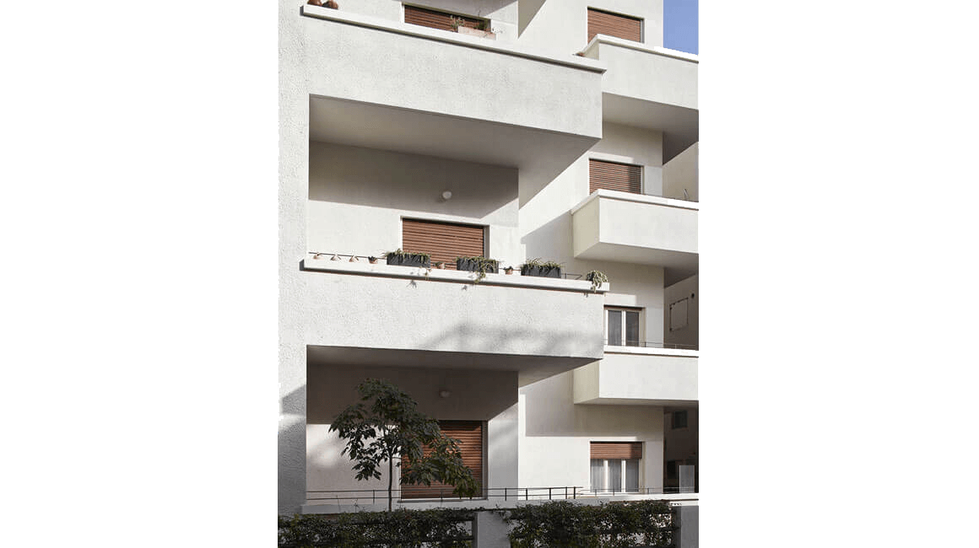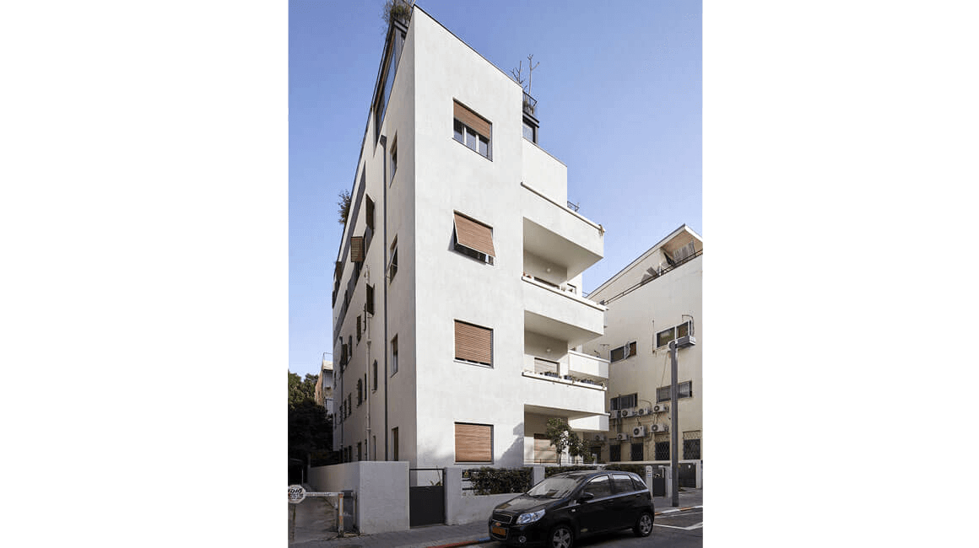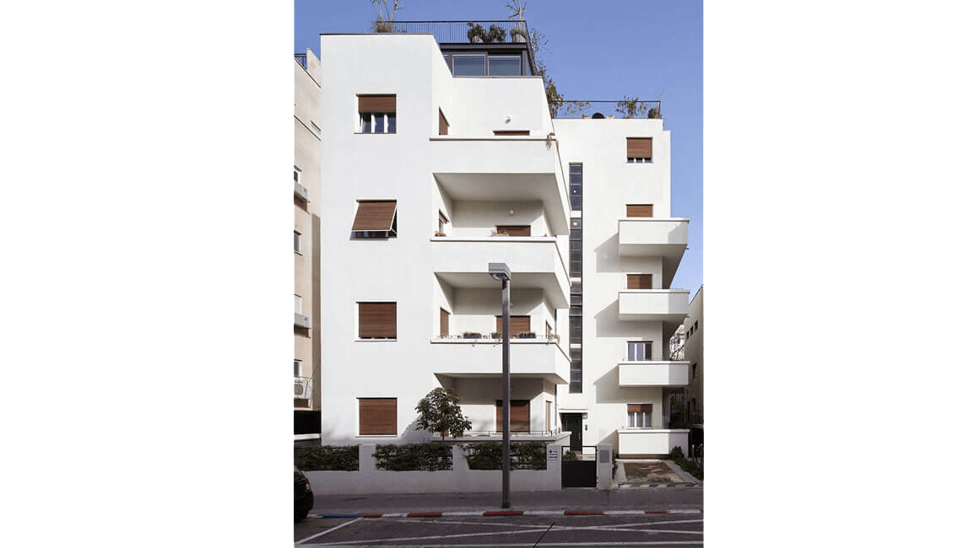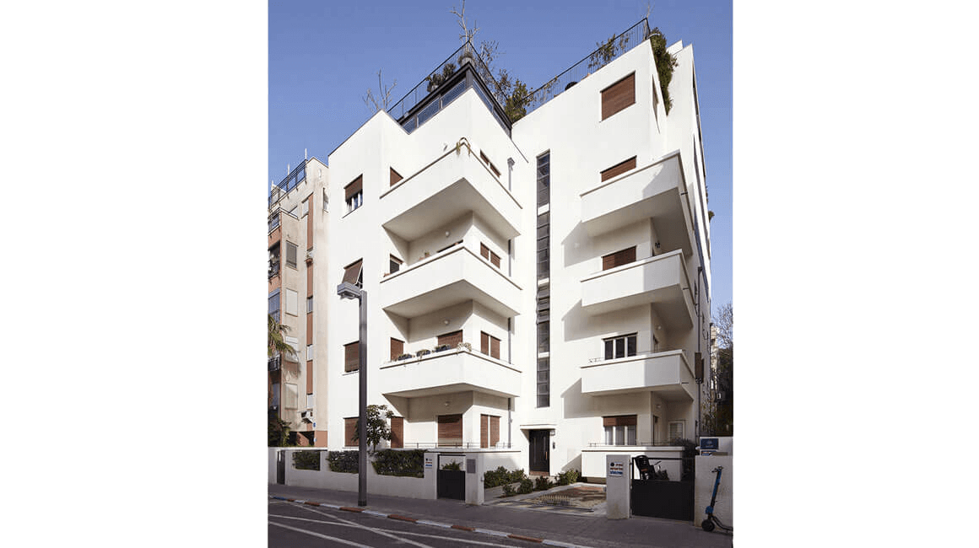110 Ahad Ha’am St
The Beit Itzhaki building at 110 Ahad Ha’am Street was built in 1933 in the Bauhaus style while still fitting with the local style.
The building is part of a collection of buildings designed in the “International Style” inspired by the Bauhaus style, and officially declared by UNESCO in 2003 as a world heritage site.
The building was designed to be modest and functional and serves as a prime example of other buildings of the same style.
Noga Nagarut played an important role in the restoration process while keeping with the guidelines dictated by the “International Style”, Bauhaus and the local climate.
Finding the right type of wood proved to be a challenge, as well as processing it in a way that resembled the original while improving insulation and durability, combining thin layers of wood with a clean design.
Original Architect: Abaraham Wallach
Architect: Gidi Bar Orian
Entrepreneurs: Lev Ha’ir group
Executive Contractor: H.R Rama Construction
Simulation: itstudio
Noga Nagarut in the manufacture of doors, windows and wooden blinds that blends in style and color and complements the overall appearance of the building.


