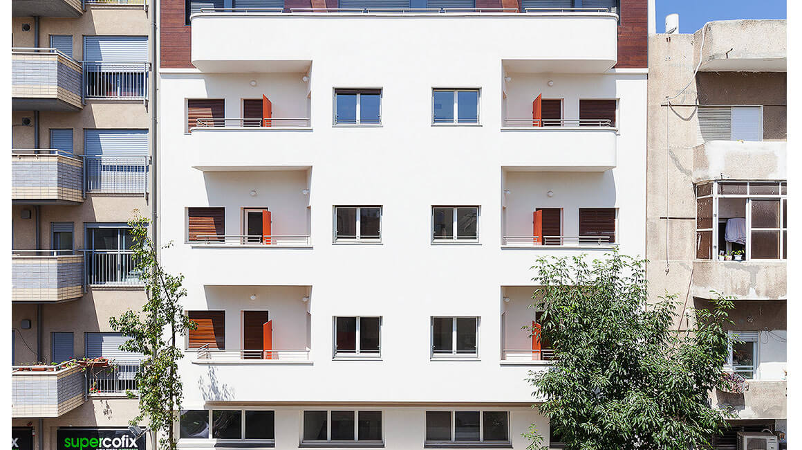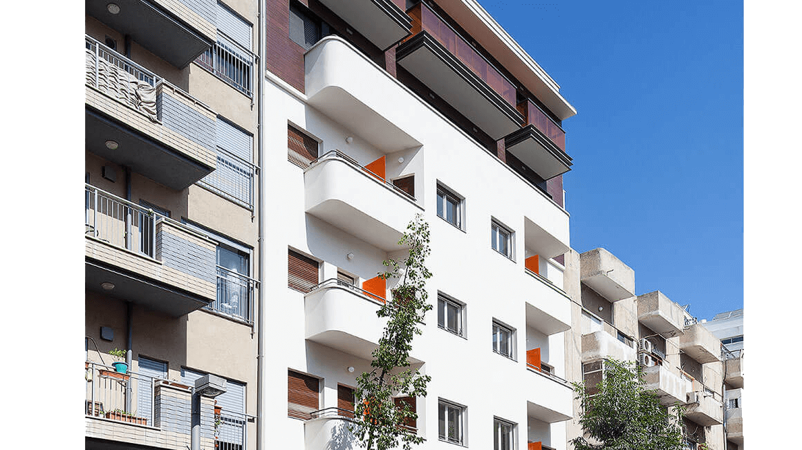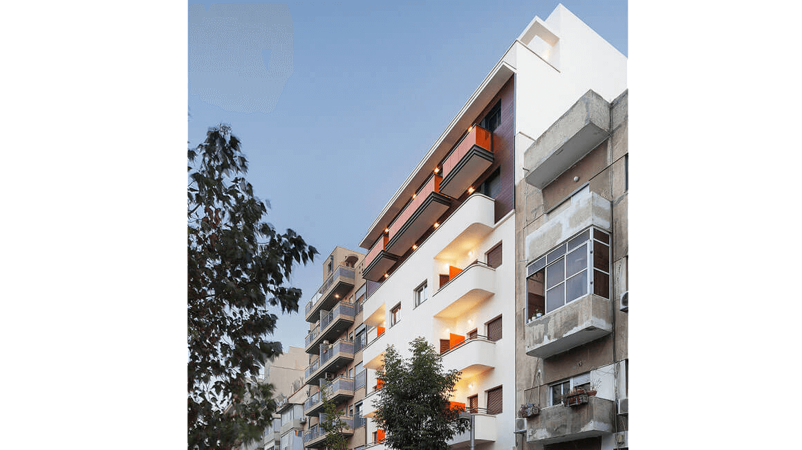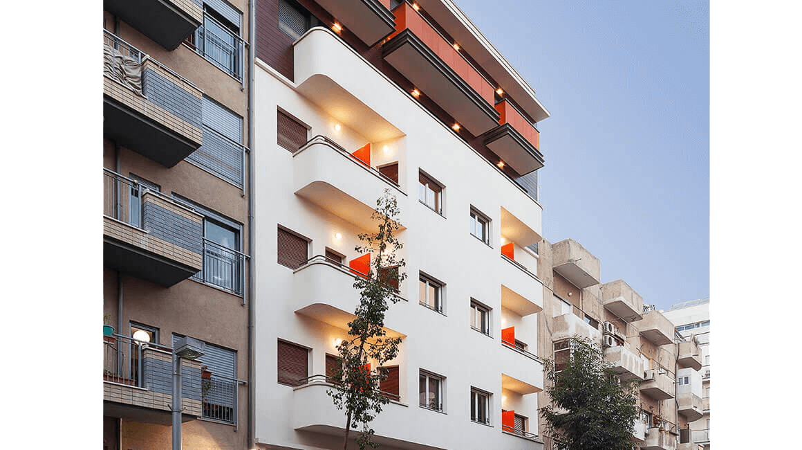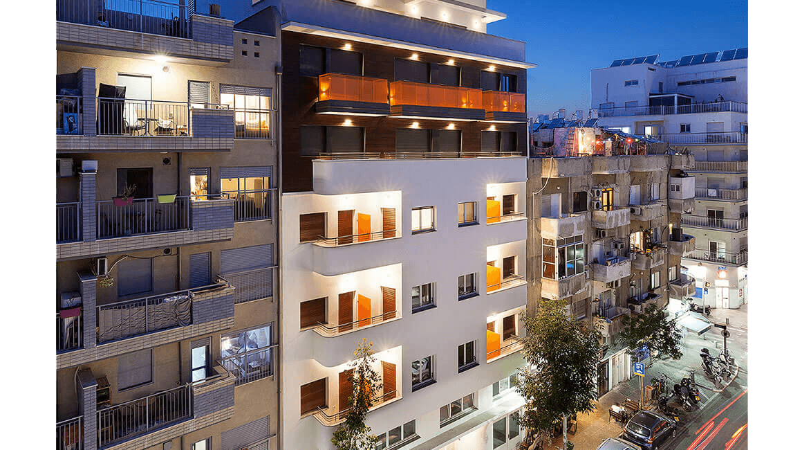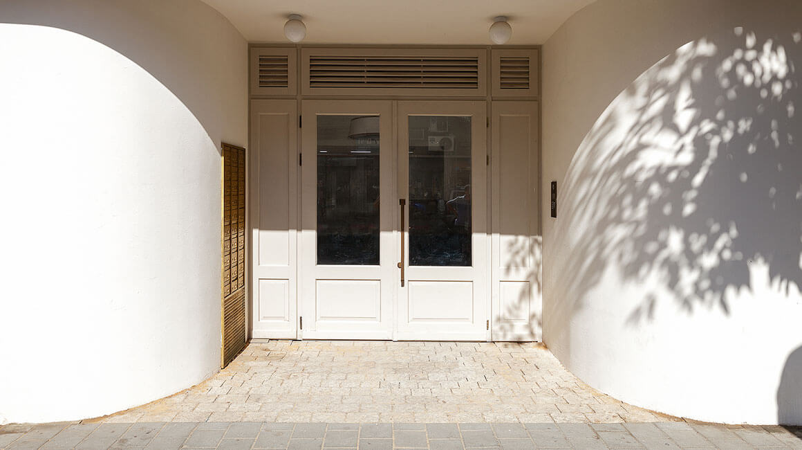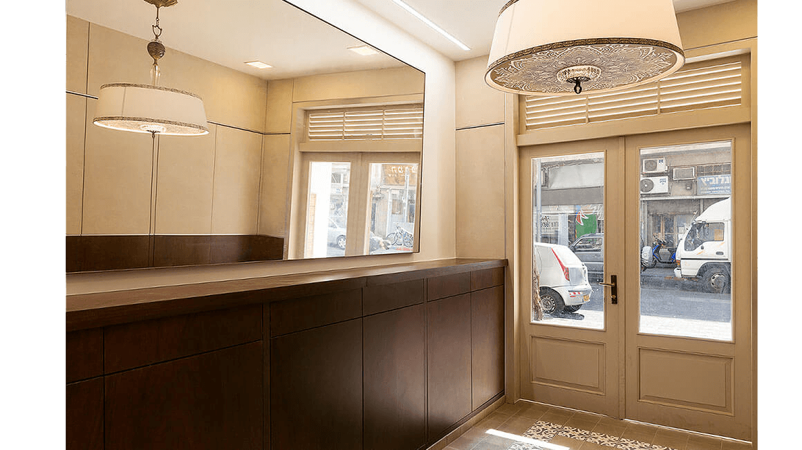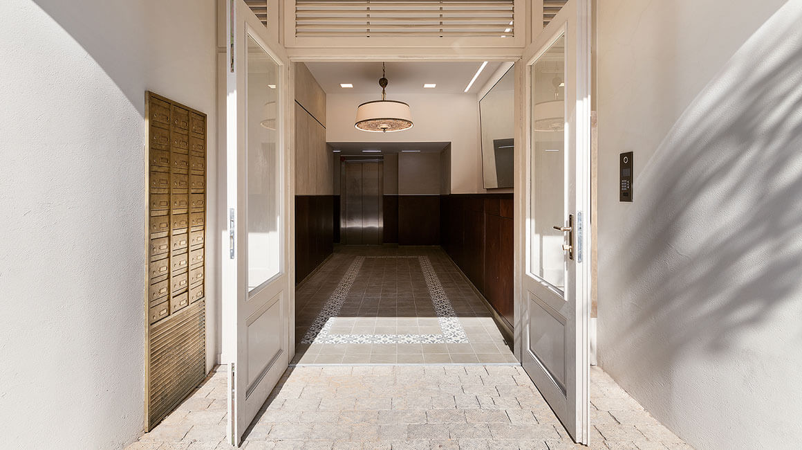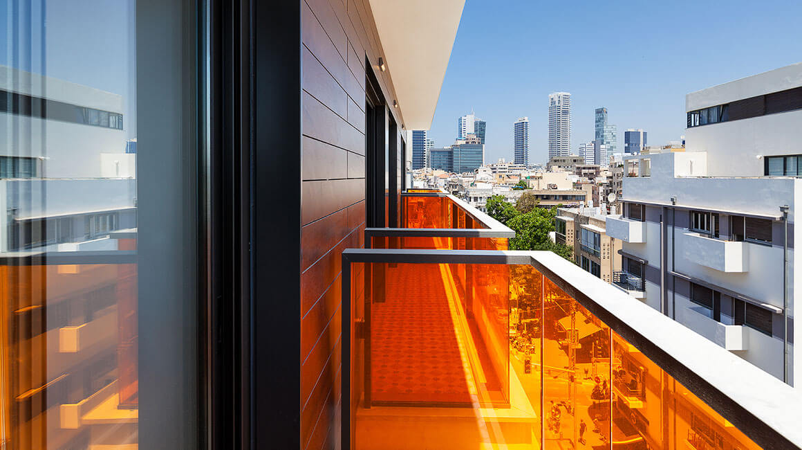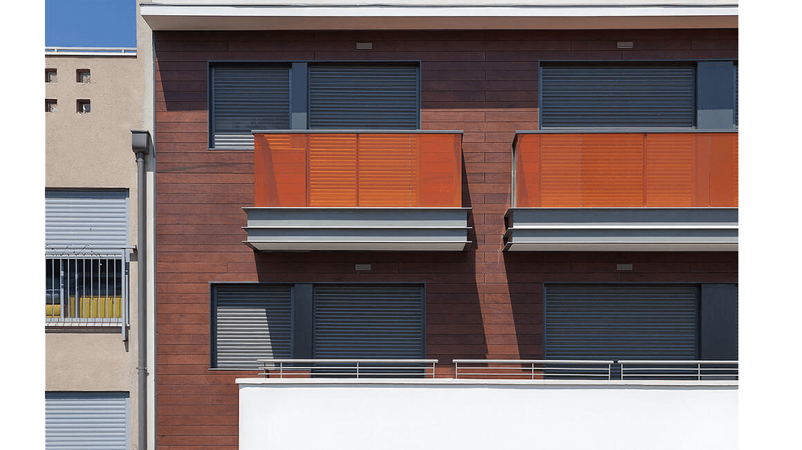100 Herzl St
The building at 100 Herzl Street was designed and built in the 1940’s by an unknown architect and formerly used for commerce, industrial uses and residence in the local Florentine neighborhood style.
The front of the building had a commercial floor with a passageway leading to the back of the building, formerly used as a sausage factory. On both sides of the front are the porchesbalconies. In 1947 an additional partial floor was built on top.
This project was part of the restoration of the whole neighborhood, with insulated windows and roll-up shutters as well as a safety mechanism for the fire escape.
Design: Odo Architects
Entrepreneurs: Assayag-Hai Construction Ltd.
Noga Nagarut in the manufacture of doors, windows and wooden blinds that blends in style and color and complements the overall appearance of the building.


